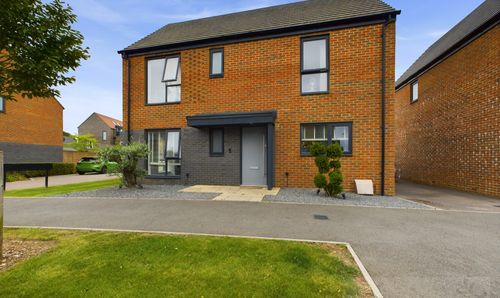Whittington Road, Crawley, RH10
Ref: e2b08e7c-5197-43d6-afea-508bcccb6a50Description
Welcome to this delightful 3-bedroom terraced house in the heart of the sought-after Tilgate neighbourhood! From the moment you set foot inside, you'll feel right at home in this lovely abode that comes with the added bonus of parking to the front – a definite win for anyone looking to avoid the headache of circling the block for a spot.
Step through the inviting entrance hall and you'll find yourself in a space that exudes warmth and character. With a separate lounge and dining room, there's plenty of room to entertain guests or simply kick back and relax after a long day. The well-presented interior is sure to impress, with a cosy atmosphere that makes you want to sink into the sofa and stay awhile.
Head upstairs via the staircase in the entrance hall and you'll discover three comfortable bedrooms, perfect for a growing family or for those in need of a home office or hobby space. The layout is practical and functional, ensuring that every inch of space is utilised effectively.
The kitchen, accessible from the entrance hall, is a great spot to whip up delicious meals to be enjoyed in the adjacent dining room. The gas central heating and double-glazing throughout the property ensure that you'll stay snug and warm during the colder months, while also helping to keep energy bills in check.
Outside, the property boasts an established and enclosed rear garden complete with a handy wooden shed for storage needs. The driveway and gravelled area to the front offer convenience and additional parking options for residents and guests alike.
If you are looking for a cosy retreat in a desirable location, this charming terraced house ticks all the boxes for those seeking a comfortable and welcoming place to call home. Don't miss out on the opportunity to make this property your own and experience the joys of living in this inviting space!
Virtual Tour
Floor Plans
(Click the floor plans to view larger versions)
Not familiar with the local area?
Local AreaImportant Remarks
Please note that all the above information has been provided by the vendor in good faith, but will need verification by the purchaser's solicitor. Any areas, measurements or distances referred to are given as a guide only and are not precise. Floor plans are not drawn to scale and are provided as an indicative guide to help illustrate the general layout of the property only. The mention of any appliances and/or services in this description does not imply that they are in full and efficient working order and prospective purchasers should make their own investigations before finalising any agreement to purchase. It should not be assumed that any contents, furnishings or other items shown in photographs (which may have been taken with a wide angle lens) are included in the sale. Any reference to alterations to, or use of, any part of the property is not a statement that the necessary planning, building regulations, listed buildings or other consents have been obtained. We endeavour to make our details accurate and reliable, but they should not be relied on as statements or representations of fact and they do not constitute any part of an offer or contract. The seller does not give any warranty in relation to the property and we have no authority to do so on their behalf.
















