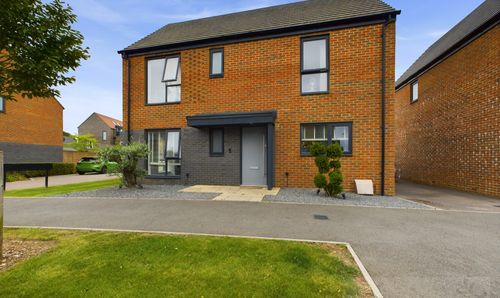Teasel Close, Crawley, RH11
Ref: 51d984a8-3aea-4d2d-a37a-7aaa1cf8b077Description
This lovely 3 Bedroom End Of Terrace House boasts a warm and inviting atmosphere perfect for a family looking to settle into a cosy abode. The kitchen/diner offers a great space for family meals and entertaining guests, while the convenience of a downstairs cloakroom and main bathroom with bath-tub & shower adds practicality to every-day living. The north-east facing rear garden provides a peaceful outdoor retreat ideal for relaxing or hosting summer barbeques. Residents will appreciate the ample communal parking facilities, ensuring both convenience and peace of mind for themselves and their guests. The property's proximity to local parks, bus routes, and schools make it an ideal location for families looking to enjoy a balanced lifestyle. Moreover, with convenient bus links to Gatwick, nearby train line for easy London commutes, and quick access to the M23 motorway, connectivity is effortlessly enhanced for residents.
Step outside to embrace the tranquillity of the north-east facing rear garden, a private oasis for enjoying the fresh air and sunshine. Create your own outdoor sanctuary in this welcoming space, perfect for gardening enthusiasts, children to play, or simply unwinding after a long day. Whether hosting a barbeque with friends or savouring a quiet moment in nature, the garden offers endless opportunities for relaxation and enjoyment. Residents will find the outdoor space to be a beautiful extension of their cosy home, providing a serene setting to make lasting memories with loved ones. Live the best of both worlds with a well-connected property that offers urban convenience alongside the charm of a peaceful garden retreat.
Virtual Tour
Floor Plans
(Click the floor plans to view larger versions)
Not familiar with the local area?
Local AreaImportant Remarks
Please note that all the above information has been provided by the vendor in good faith, but will need verification by the purchaser's solicitor. Any areas, measurements or distances referred to are given as a guide only and are not precise. Floor plans are not drawn to scale and are provided as an indicative guide to help illustrate the general layout of the property only. The mention of any appliances and/or services in this description does not imply that they are in full and efficient working order and prospective purchasers should make their own investigations before finalising any agreement to purchase. It should not be assumed that any contents, furnishings or other items shown in photographs (which may have been taken with a wide angle lens) are included in the sale. Any reference to alterations to, or use of, any part of the property is not a statement that the necessary planning, building regulations, listed buildings or other consents have been obtained. We endeavour to make our details accurate and reliable, but they should not be relied on as statements or representations of fact and they do not constitute any part of an offer or contract. The seller does not give any warranty in relation to the property and we have no authority to do so on their behalf.



















