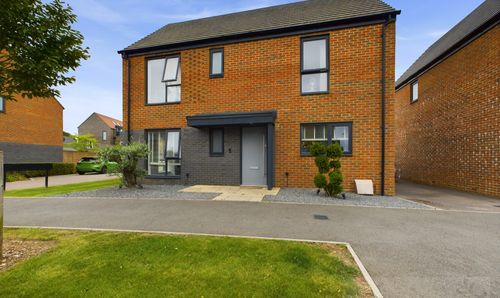Barry Close, Crawley, RH10
Ref: 134cb5c1-9870-4e88-be2e-fc8dbfeb9aa9Description
Located in the sought-after residential area of Tilgate, this well-presented three-bedroom mid-terrace property offers an excellent opportunity for first-time buyers or growing families. The location could not be more ideal, situated within easy reach of Tilgate Park, various bus routes, the popular K2 leisure centre, and a selection of shops, ensuring convenience is at your doorstep. The allure of this property is further enhanced by its south-facing garden, providing the perfect setting for outdoor relaxation and entertaining.
The south-facing garden offers an abundance of natural light and a picturesque backdrop for alfresco dining or hosting gatherings with loved ones. Whether you're enjoying a morning coffee or basking in the afternoon sun, this tranquil retreat provides an escape from the hustle and bustle of daily life, creating a private oasis to be cherished for years to come also with a large conservatory to the rear (13’4 × 9’8) it provides a great space for entertaining and hosting guests.
well maintained and thoughtfully designed, this property seamlessly combines comfort, convenience, and charm, making it a highly desirable option for those seeking a place to call home in the heart of Tilgate. With the added benefit of a modern combi boiler installed just four years ago, prospective buyers can rest assured knowing that this property offers both style and functionality. Don't miss the opportunity to make this inviting three-bedroom mid-terrace house your own and experience the joys of living in a location that truly has it all.
Virtual Tour
Floor Plans
(Click the floor plans to view larger versions)
Not familiar with the local area?
Local AreaImportant Remarks
Please note that all the above information has been provided by the vendor in good faith, but will need verification by the purchaser's solicitor. Any areas, measurements or distances referred to are given as a guide only and are not precise. Floor plans are not drawn to scale and are provided as an indicative guide to help illustrate the general layout of the property only. The mention of any appliances and/or services in this description does not imply that they are in full and efficient working order and prospective purchasers should make their own investigations before finalising any agreement to purchase. It should not be assumed that any contents, furnishings or other items shown in photographs (which may have been taken with a wide angle lens) are included in the sale. Any reference to alterations to, or use of, any part of the property is not a statement that the necessary planning, building regulations, listed buildings or other consents have been obtained. We endeavour to make our details accurate and reliable, but they should not be relied on as statements or representations of fact and they do not constitute any part of an offer or contract. The seller does not give any warranty in relation to the property and we have no authority to do so on their behalf.
































