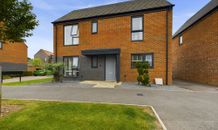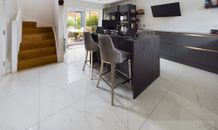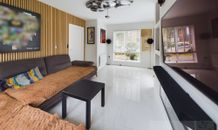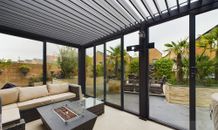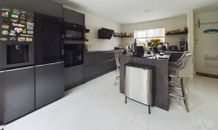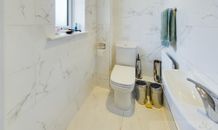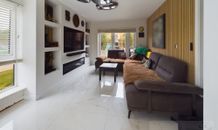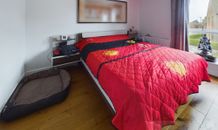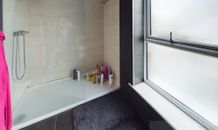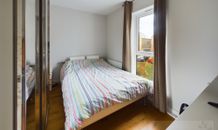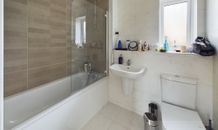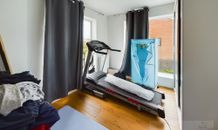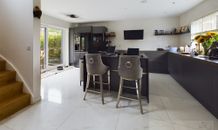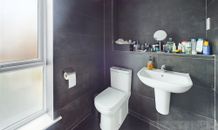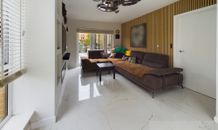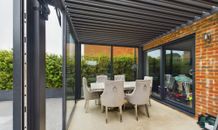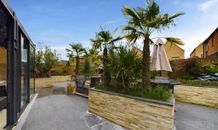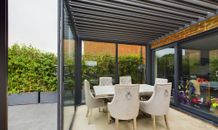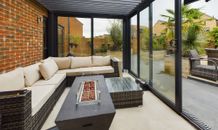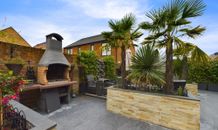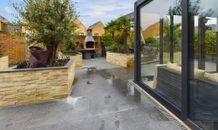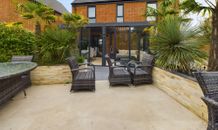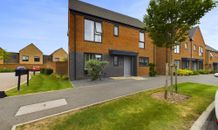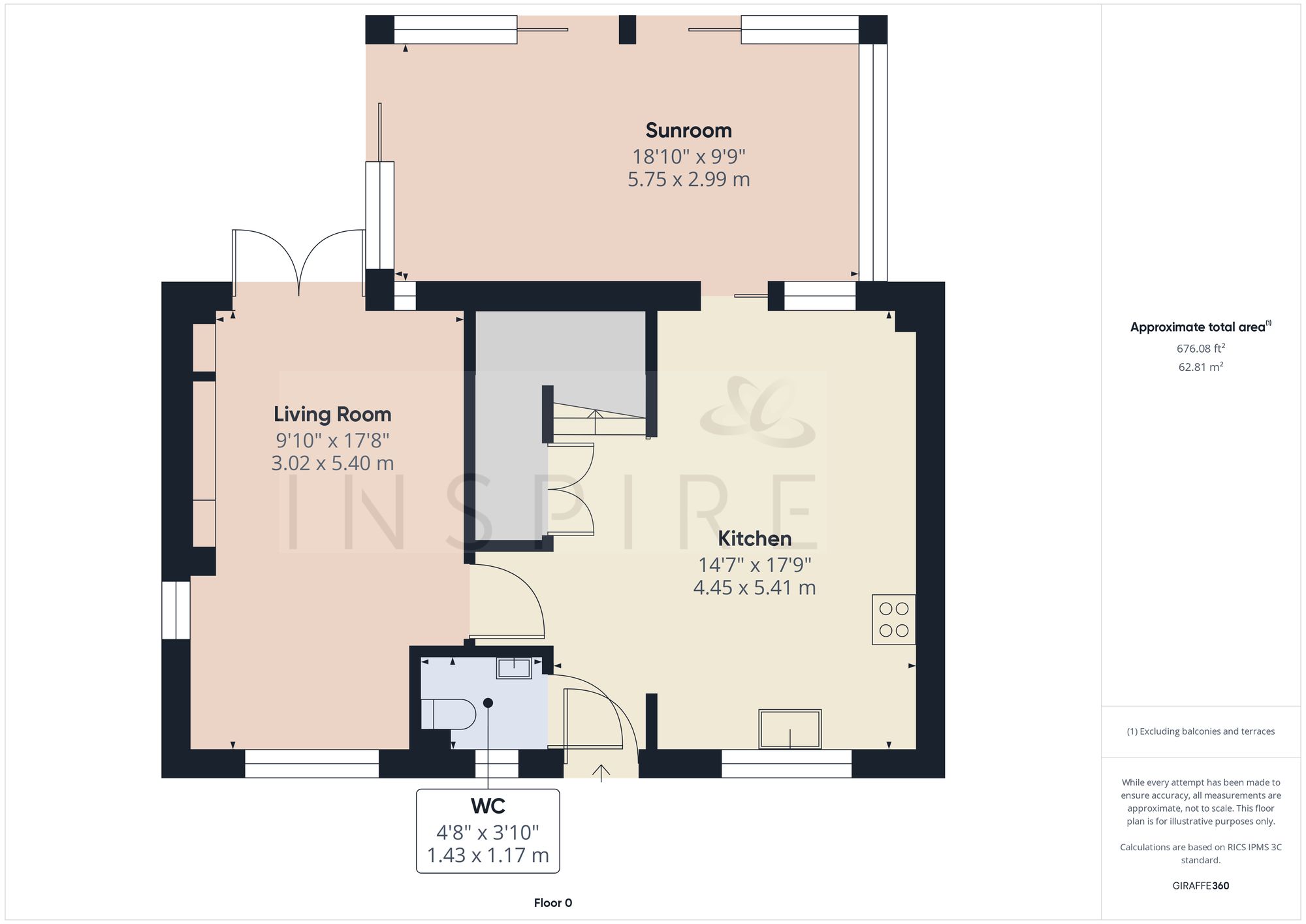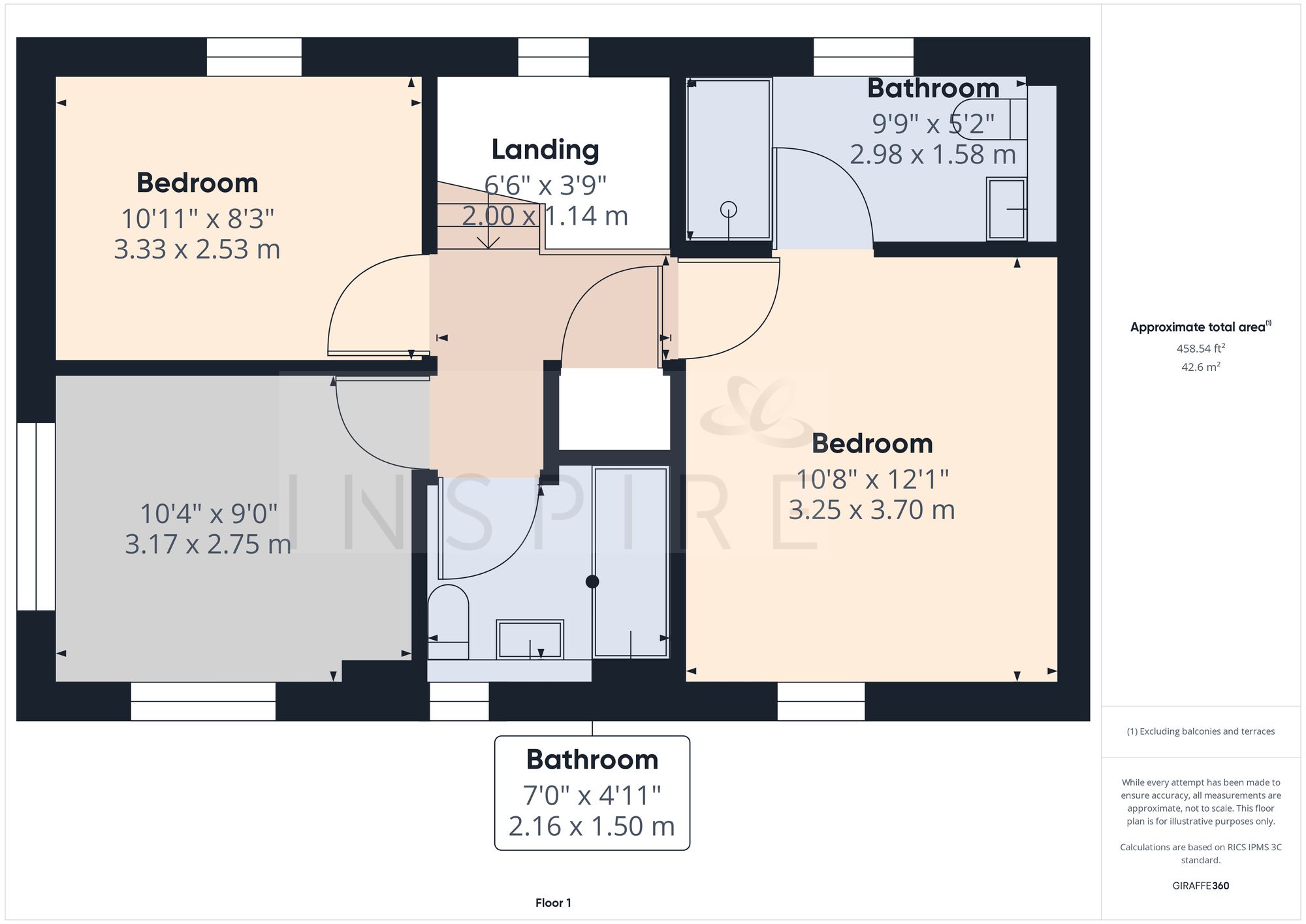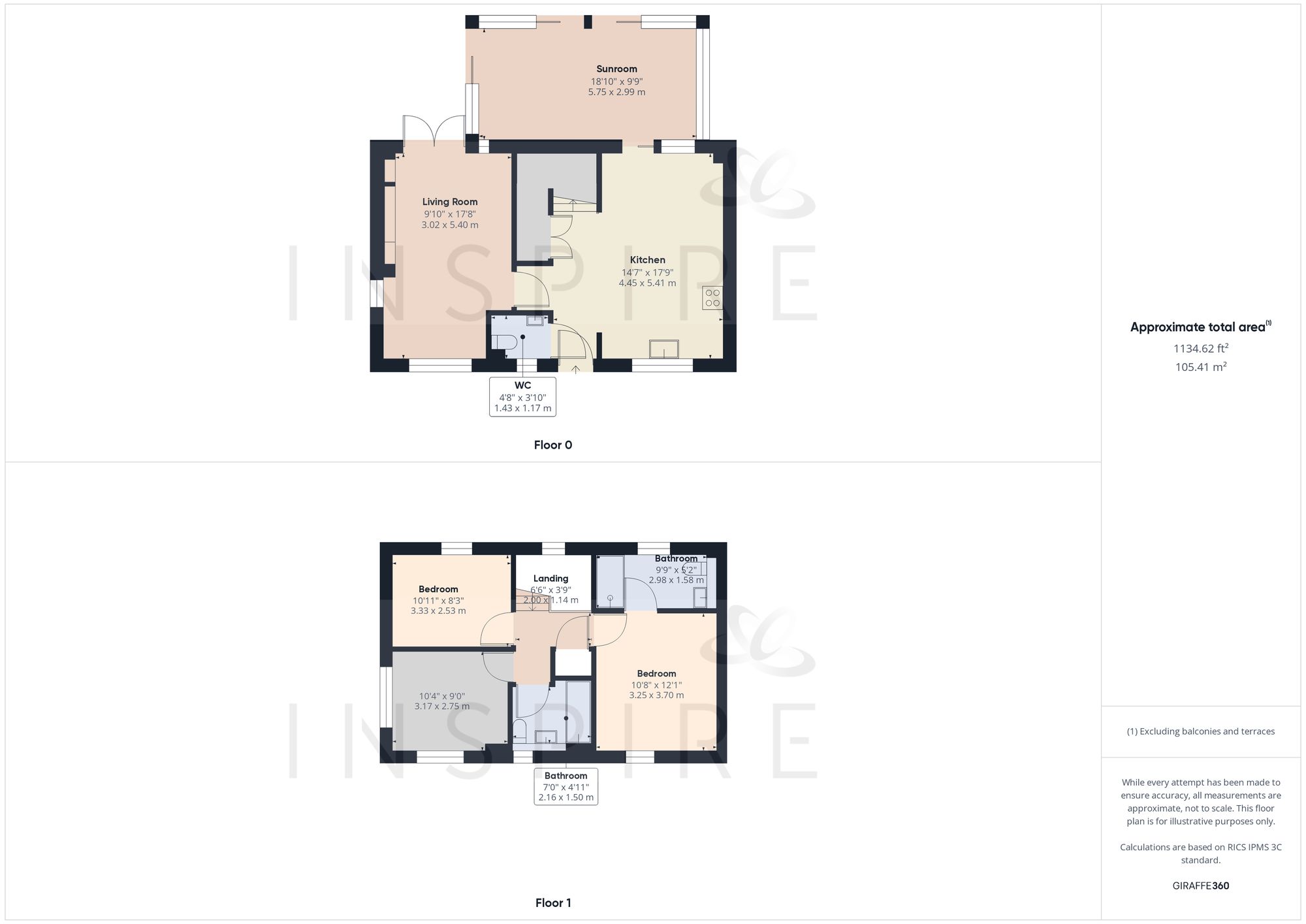Bellevue Farm Road, Pease Pottage, RH11
Ref: 89ce68d3-d11b-43ed-8fa3-8279485e3f5eDescription
This impressive property is situated in the sought-after Woodgate Development, renowned for its high-quality homes and vibrant community ambience. Boasting a contemporary design and light-filled interiors, this residence offers the perfect blend of style and functionality. The focal point of the ground floor is the stunning open plan kitchen/dining room, ideal for entertaining guests or enjoying family meals together. A separate living room provides a cosy retreat, while the convenience of a downstairs cloakroom and en-suite shower room adds a touch of luxury to every-day living. The recent landscaping of the rear garden enhances the outdoor experience, creating a tranquil setting for relaxation or al fresco dining. Residents will appreciate the proximity to local transport links, ensuring convenient commutes, as well as the nearby Tilgate Forest, perfect for leisurely walks and outdoor adventures. With easy access to the A23 and motorway network, this property offers both comfort and convenience for modern living.
Outside, this property offers a delightful retreat from the hustle and bustle of daily life. The landscaped rear garden provides a serene outdoor space, perfect for enjoying sunny afternoons or hosting social gatherings. The well-maintained grounds offer ample opportunities for gardening enthusiasts to put their green thumb to work or for families to create memorable outdoor experiences. The property also benefits from a private patio area, ideal for summer barbeques or simply unwinding with a cup of coffee on a peaceful morning. With its carefully curated outdoor spaces, this property invites residents to embrace an outdoor lifestyle and make the most of the beautiful surroundings. Whether seeking relaxation or entertainment, the outside space of this property offers a perfect balance of privacy and enjoyment, making it a true oasis in the heart of the Woodgate Development.
Virtual Tour
Floor Plans
(Click the floor plans to view larger versions)
EPC
Not familiar with the local area?
Local AreaImportant Remarks
Please note that all the above information has been provided by the vendor in good faith, but will need verification by the purchaser's solicitor. Any areas, measurements or distances referred to are given as a guide only and are not precise. Floor plans are not drawn to scale and are provided as an indicative guide to help illustrate the general layout of the property only. The mention of any appliances and/or services in this description does not imply that they are in full and efficient working order and prospective purchasers should make their own investigations before finalising any agreement to purchase. It should not be assumed that any contents, furnishings or other items shown in photographs (which may have been taken with a wide angle lens) are included in the sale. Any reference to alterations to, or use of, any part of the property is not a statement that the necessary planning, building regulations, listed buildings or other consents have been obtained. We endeavour to make our details accurate and reliable, but they should not be relied on as statements or representations of fact and they do not constitute any part of an offer or contract. The seller does not give any warranty in relation to the property and we have no authority to do so on their behalf.
