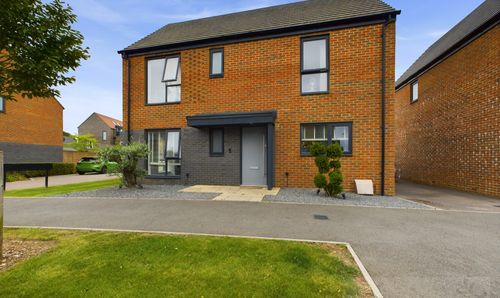Strickland Close, Ifield, RH11
Ref: 1d5d7f20-5f88-4988-a98c-6c3c9af94d16Description
A Perfect Family Home
Situated in a quiet and family-friendly neighborhood, this beautifully presented three-bedroom home is ideal for growing families or those looking to upsize for more space and comfort. Thoughtfully designed and well-maintained, the property offers a wonderful blend of modern living and convenience, making it an excellent choice for families.
As you step inside, a practical and welcoming porch provides a handy space for coats, shoes, and everyday essentials, keeping the home tidy and organized. A door leads into the bright and airy hallway, where you’ll find a conveniently located WC—ideal for guests and busy family life. The modern kitchen features integrated appliances, ample worktop space, and plenty of storage for all your culinary needs.
The heart of the home is the spacious living room, offering plenty of space for freestanding furniture as well as a dining area for family meals and entertaining. Natural light flows through the room, enhancing its warm and inviting atmosphere. Double doors lead into a delightful conservatory, a versatile space that can be enjoyed year-round. Whether used as a second sitting area, a playroom, or a peaceful retreat to enjoy garden views, it offers a seamless connection to the outdoor space.
The rear garden features a patio area perfect for those summer days or relaxing in the fresh air. The secure, gated rear entrance provides direct access to a nearby children’s playground, making this home particularly well-suited for families with young children.
Upstairs, the first floor is home to three well-proportioned bedrooms. The two larger double bedrooms benefit from built-in storage, offering excellent space-saving solutions. The third bedroom is a comfortable single, ideal as a child’s room, home office, or guest space. The family bathroom is well-appointed and designed for practicality.
With its fantastic location, spacious layout, and features, this home is a fantastic opportunity for those looking to settle into a welcoming and well-connected community.
Virtual Tour
Floor Plans
(Click the floor plans to view larger versions)
Not familiar with the local area?
Local AreaImportant Remarks
Please note that all the above information has been provided by the vendor in good faith, but will need verification by the purchaser's solicitor. Any areas, measurements or distances referred to are given as a guide only and are not precise. Floor plans are not drawn to scale and are provided as an indicative guide to help illustrate the general layout of the property only. The mention of any appliances and/or services in this description does not imply that they are in full and efficient working order and prospective purchasers should make their own investigations before finalising any agreement to purchase. It should not be assumed that any contents, furnishings or other items shown in photographs (which may have been taken with a wide angle lens) are included in the sale. Any reference to alterations to, or use of, any part of the property is not a statement that the necessary planning, building regulations, listed buildings or other consents have been obtained. We endeavour to make our details accurate and reliable, but they should not be relied on as statements or representations of fact and they do not constitute any part of an offer or contract. The seller does not give any warranty in relation to the property and we have no authority to do so on their behalf.
























