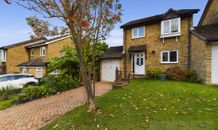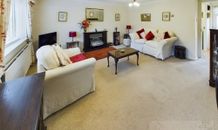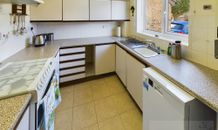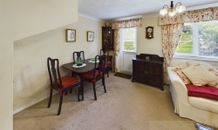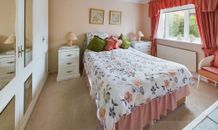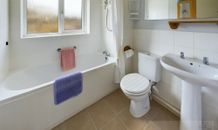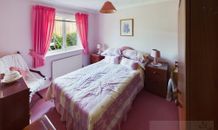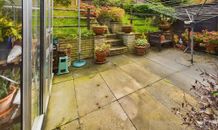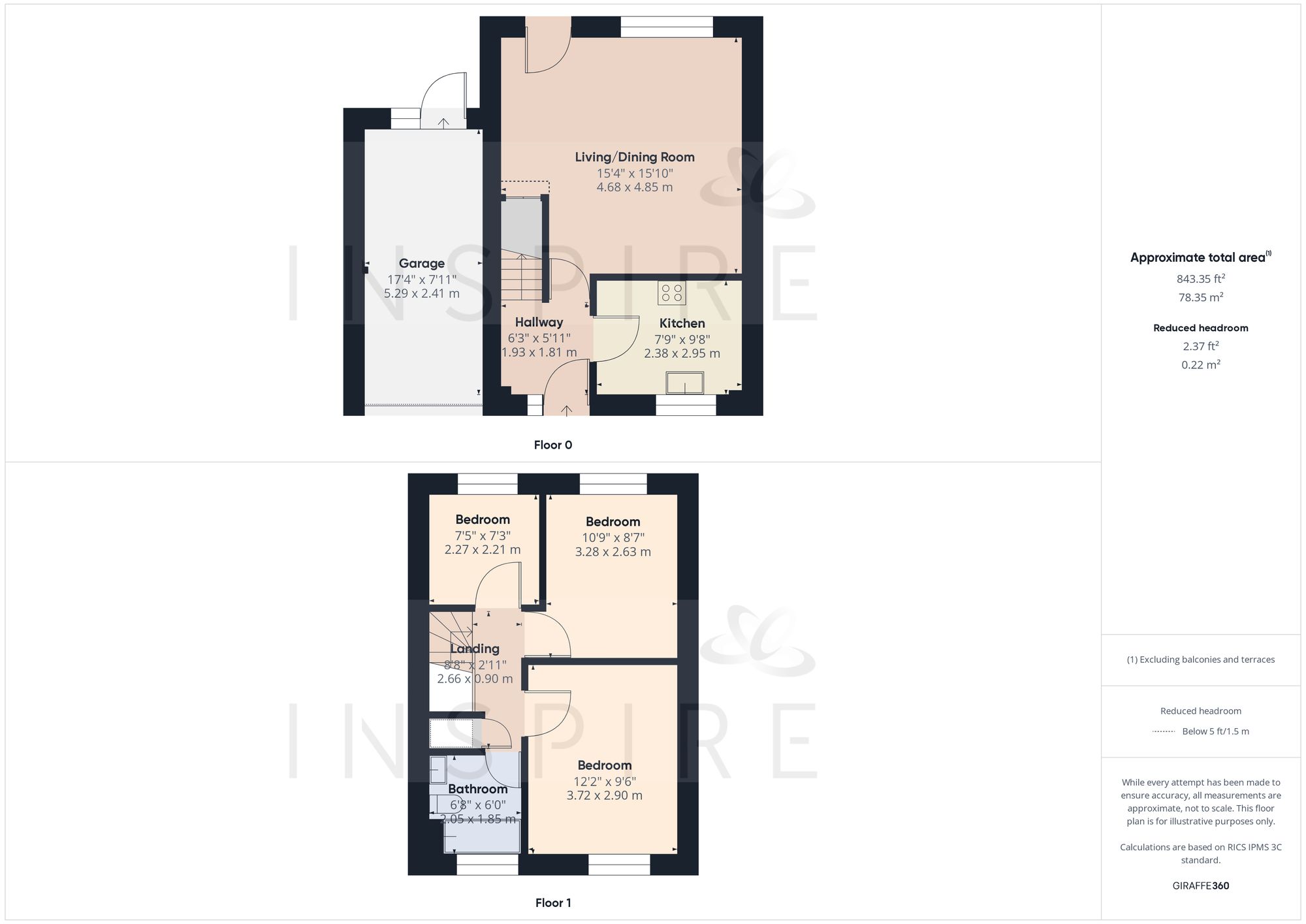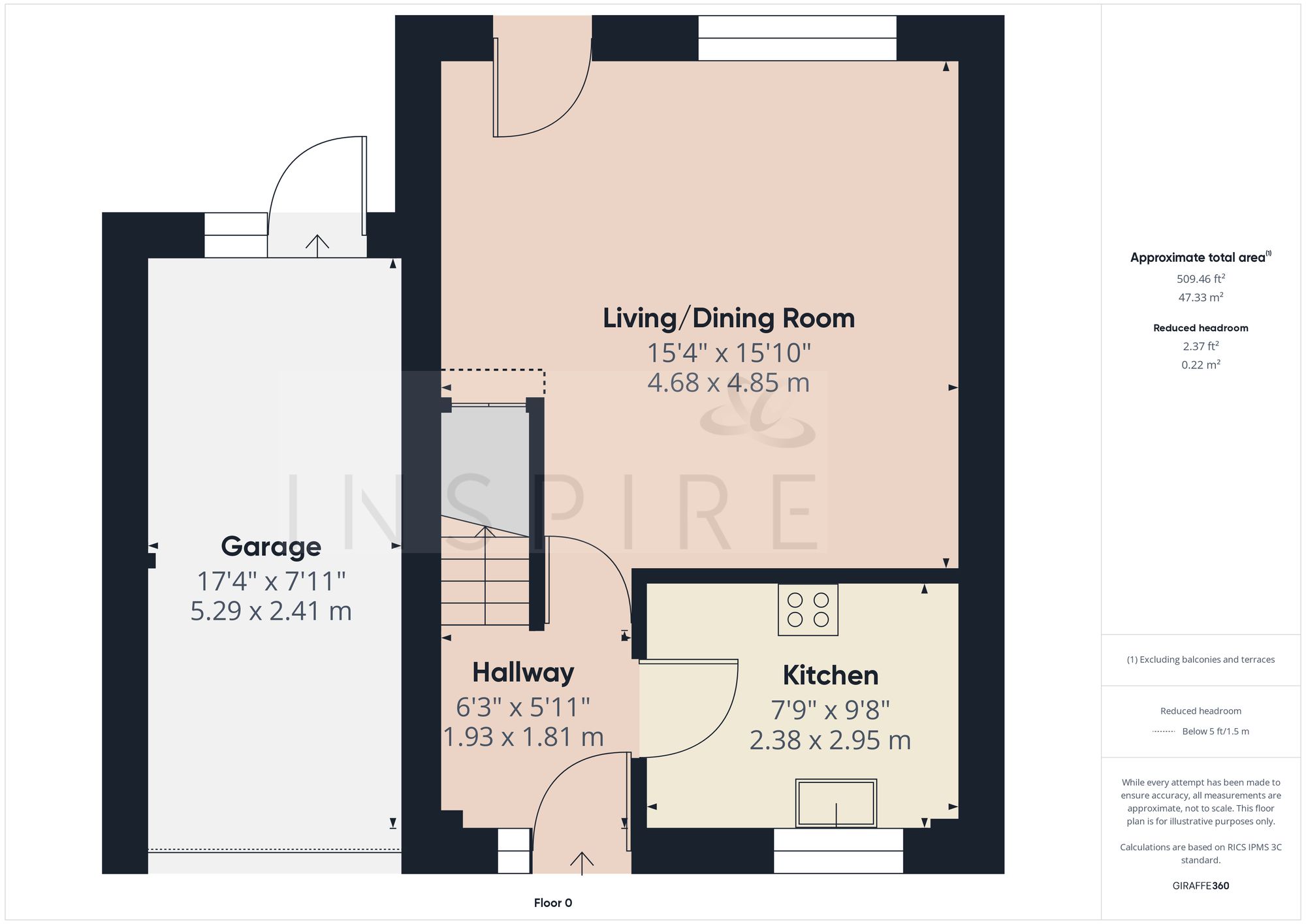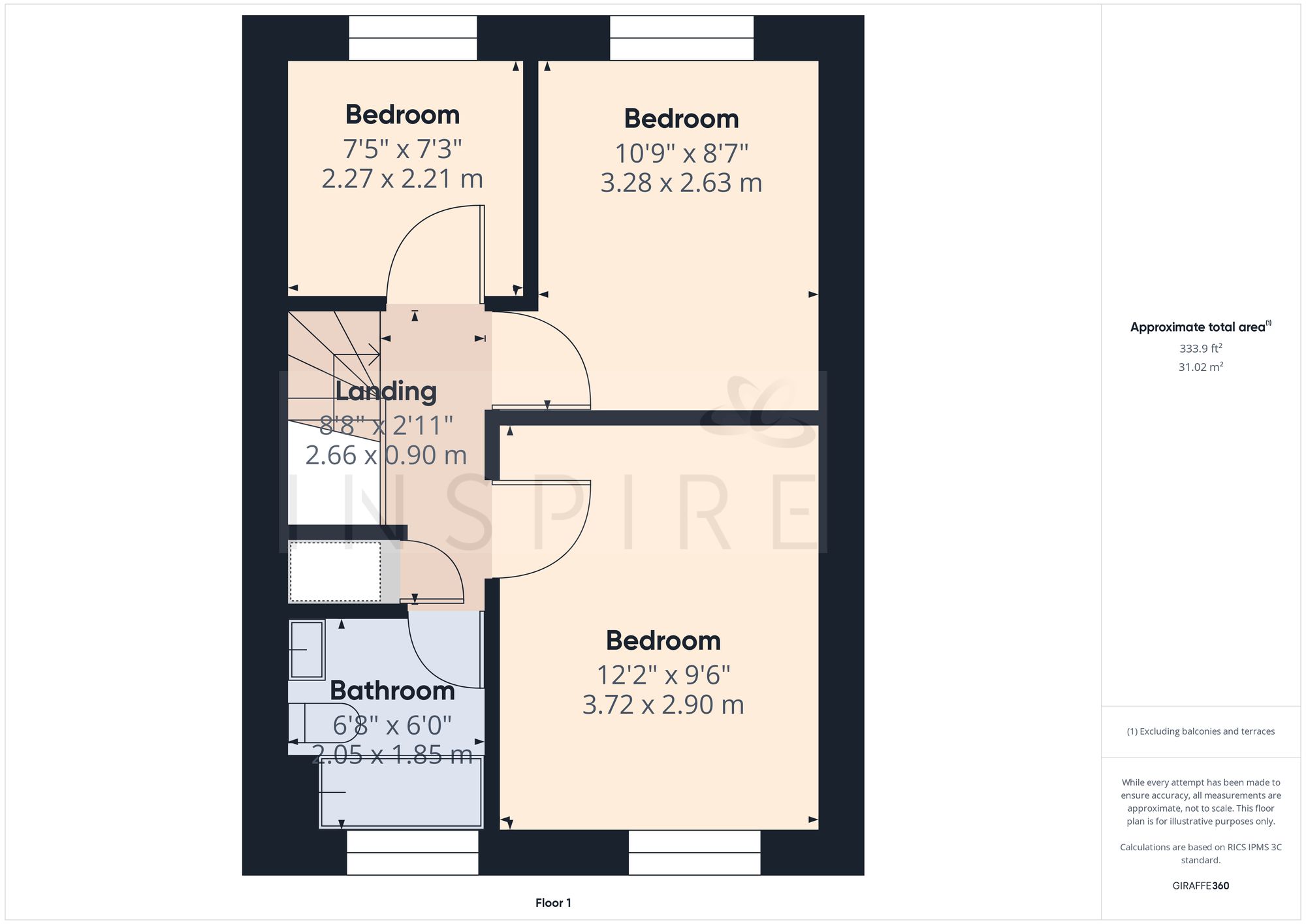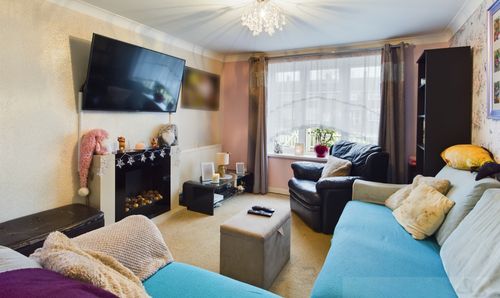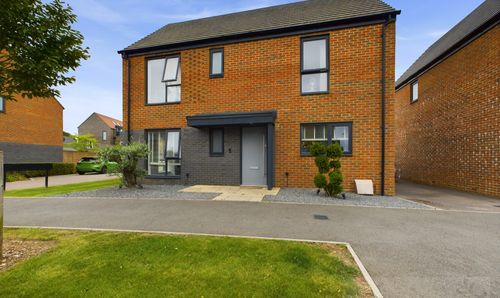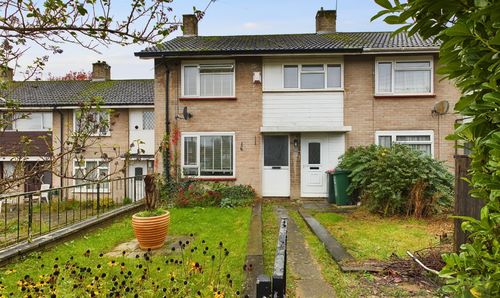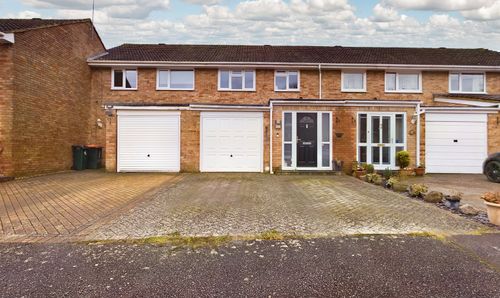Wye Close, Crawley, RH11
Ref: 7d01a1d8-e9bb-4106-9899-2ad17bf8ed7fDescription
Presenting a rare opportunity to acquire this CHAIN-FREE spacious 3-bedroom link-detached home, perfect for a growing family seeking versatile living space and a prime location.
Set in a highly sought-after area, the property is conveniently located near the Fastway Metrobus service, offering excellent transport links for daily commuters. Inside, you'll find a bright and airy living room, a separate dining area, and a well-appointed kitchen, all providing ample space for both relaxation and family gatherings. The three generously-sized bedrooms ensure comfort for the whole family, while the modern family bathroom adds a touch of contemporary style.
Additional features include a garage, driveway, and exciting potential for future enhancements, allowing you to personalise the interiors to your taste. The property's location is ideal for easy access to the M23 and M25 motorways, providing swift connections to London and Gatwick Airport.
Outside, the home offers a ideal garden space, perfect for entertaining, al fresco dining, or simply unwinding in a peaceful setting. The front garden enhances the kerb appeal, creating a warm and inviting entrance to this charming family residence.
Seize this chance to make this exceptional property your own and enjoy a desirable lifestyle in a prime location. Don't miss out!
Virtual Tour
Floor Plans
(Click the floor plans to view larger versions)
EPC
Not familiar with the local area?
Local AreaImportant Remarks
Please note that all the above information has been provided by the vendor in good faith, but will need verification by the purchaser's solicitor. Any areas, measurements or distances referred to are given as a guide only and are not precise. Floor plans are not drawn to scale and are provided as an indicative guide to help illustrate the general layout of the property only. The mention of any appliances and/or services in this description does not imply that they are in full and efficient working order and prospective purchasers should make their own investigations before finalising any agreement to purchase. It should not be assumed that any contents, furnishings or other items shown in photographs (which may have been taken with a wide angle lens) are included in the sale. Any reference to alterations to, or use of, any part of the property is not a statement that the necessary planning, building regulations, listed buildings or other consents have been obtained. We endeavour to make our details accurate and reliable, but they should not be relied on as statements or representations of fact and they do not constitute any part of an offer or contract. The seller does not give any warranty in relation to the property and we have no authority to do so on their behalf.
