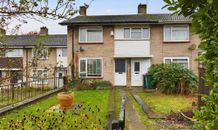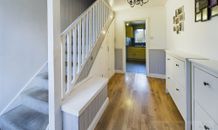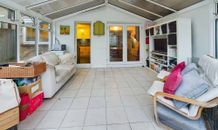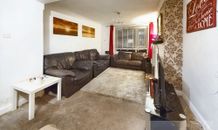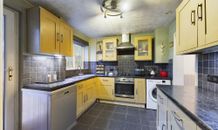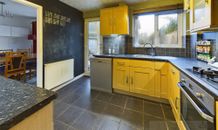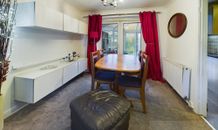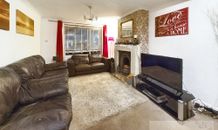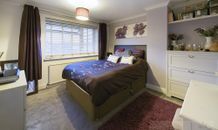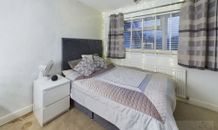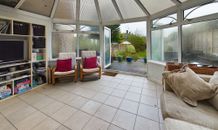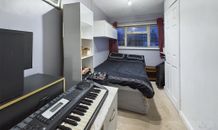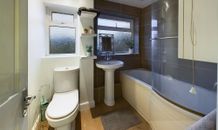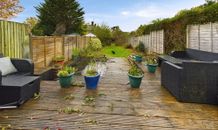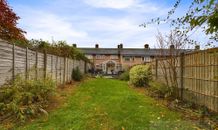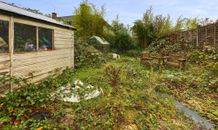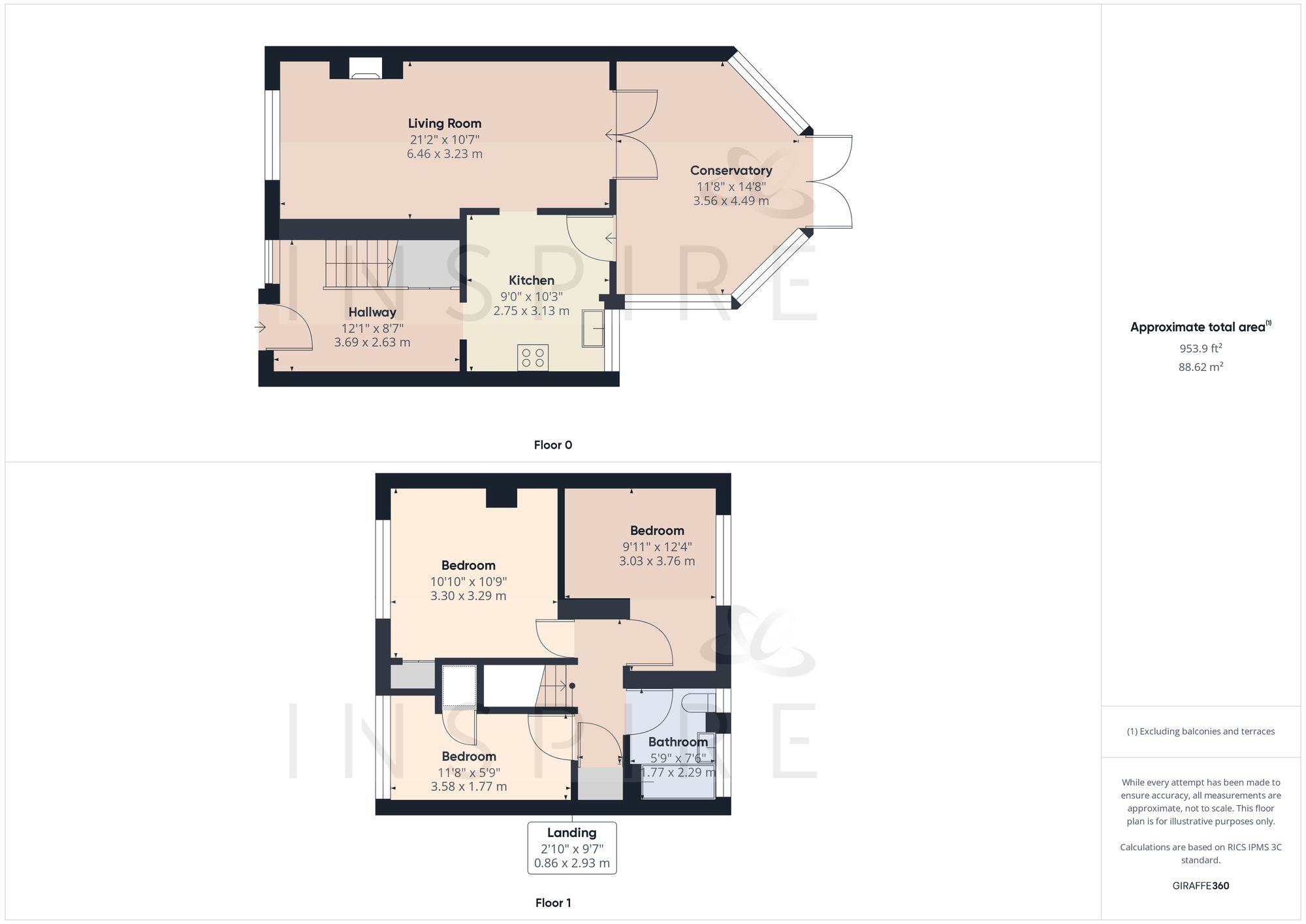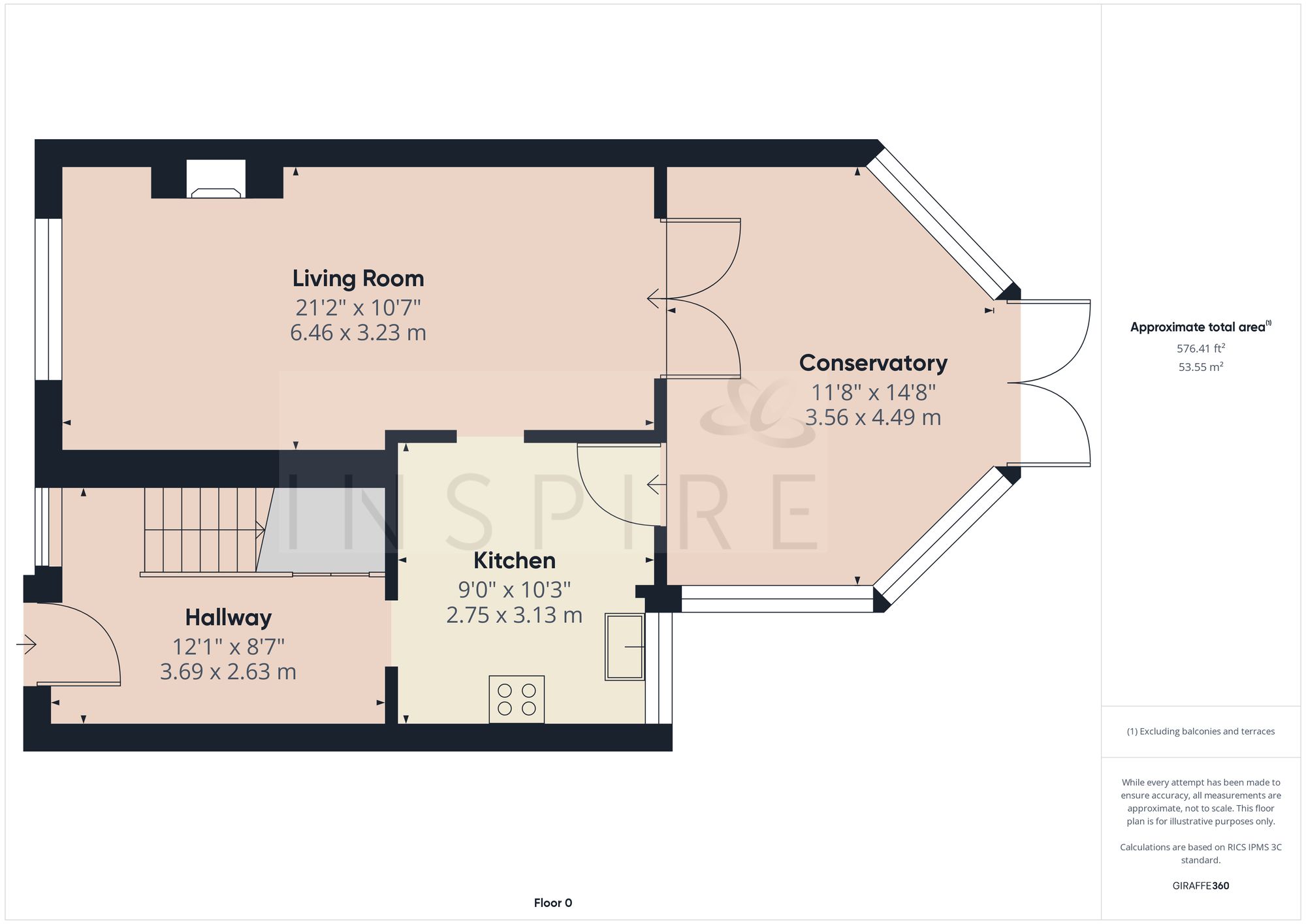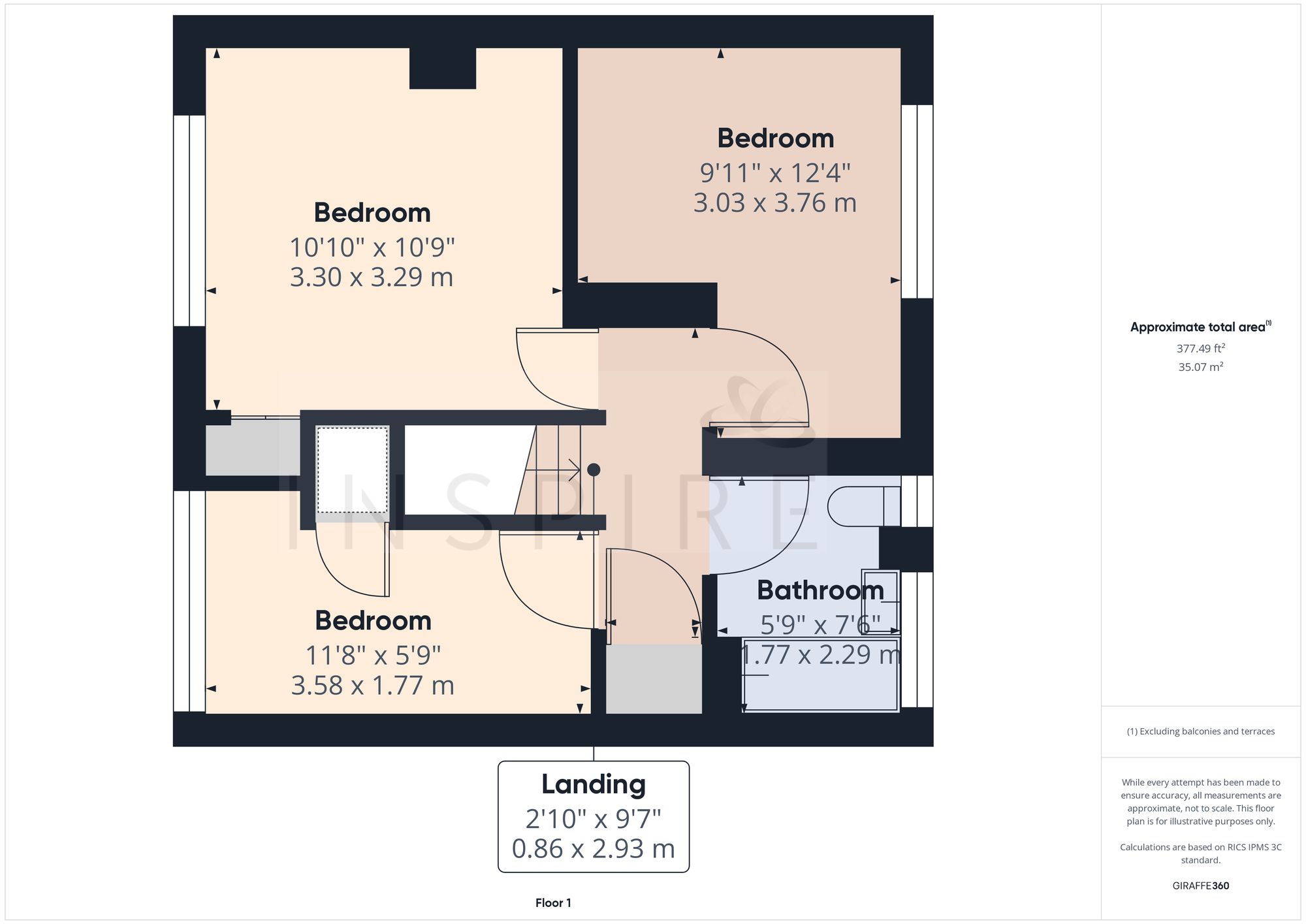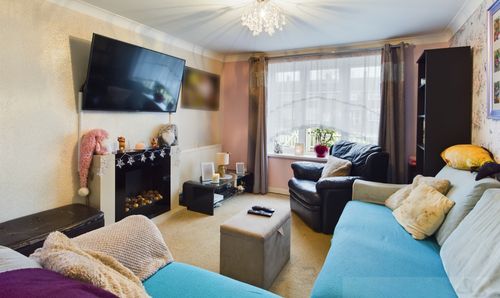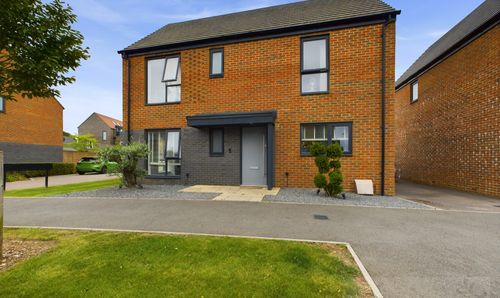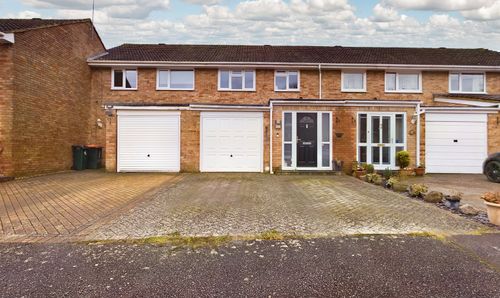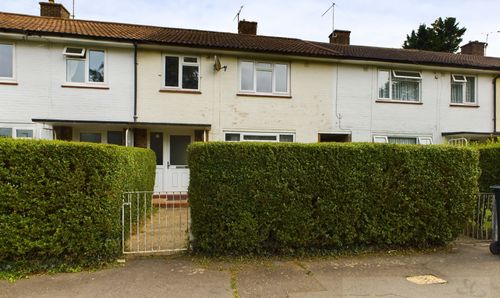Dickens Road, Crawley, RH10
Ref: 74a15aa3-0d3e-4eab-b959-6728bf9fdf9aDescription
Located in a sought-after residential area, this 3-bedroom mid-terraced house offers abundant potential for both families and first time buyers alike. Boasting a larger than average rear garden, this property presents a rare opportunity to create your dream outdoor space in a tranquil setting.
Upon entering, you are greeted by an inviting entrance hall that sets the tone for the rest of the home. The lounge/diner provides a spacious and versatile living area, ideal for entertaining guests or relaxing with loved ones. Adjacent to the lounge/diner is a conservatory, which offers a bright and airy space to enjoy the views of the garden all year round.
The property features 3 good size bedrooms, providing ample accommodation for a growing family or those in need of extra space for a home office or hobby room. With some tender loving care needed in places, this house offers the chance to put your own stamp on the interior and create a personalised living space that suits your needs.
Conveniently located within easy reach of bus stops, schools, K2 leisure centre, and the popular Tilgate Park, this property ensures that all essential amenities are just moments away. Whether you're looking to enjoy a leisurely stroll in the park or simply need to run errands, this location offers the ideal balance of tranquillity and convenience.
Offered with no onward chain, this property presents a rare opportunity to secure a desirable home without the hassle of a lengthy buying process. With its generous proportions, desirable location, and potential for enhancement, this mid-terraced house is sure to appeal to those seeking a property with character and charm.
In summary, this 3-bedroom mid-terraced house presents a unique opportunity for buyers looking to create their ideal home in a prime location. With its larger than average rear garden, inviting living spaces, and proximity to local amenities, this property offers a solid foundation for a comfortable and convenient lifestyle. Book your viewing today and discover the possibilities that await in this promising property.
Virtual Tour
Floor Plans
(Click the floor plans to view larger versions)
Not familiar with the local area?
Local AreaImportant Remarks
Please note that all the above information has been provided by the vendor in good faith, but will need verification by the purchaser's solicitor. Any areas, measurements or distances referred to are given as a guide only and are not precise. Floor plans are not drawn to scale and are provided as an indicative guide to help illustrate the general layout of the property only. The mention of any appliances and/or services in this description does not imply that they are in full and efficient working order and prospective purchasers should make their own investigations before finalising any agreement to purchase. It should not be assumed that any contents, furnishings or other items shown in photographs (which may have been taken with a wide angle lens) are included in the sale. Any reference to alterations to, or use of, any part of the property is not a statement that the necessary planning, building regulations, listed buildings or other consents have been obtained. We endeavour to make our details accurate and reliable, but they should not be relied on as statements or representations of fact and they do not constitute any part of an offer or contract. The seller does not give any warranty in relation to the property and we have no authority to do so on their behalf.
