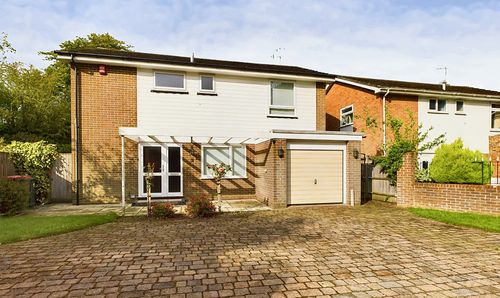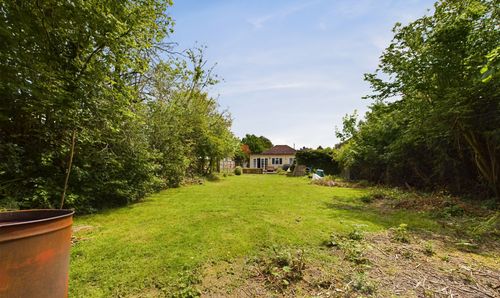Gordons Way, Pease Pottage, RH11
Ref: 76b4f068-d677-4d49-a2de-560ca0fb3391Description
This stunning four double-bedroom detached family home is situated in the highly sought-after Woodgate Development in Pease Pottage, crafted by the renowned Thakeham Homes in 2021.
Set on a prime corner plot within a peaceful close, this property offers the serenity of the countryside right on its doorstep. Key features include a double garage, a downstairs cloakroom, a utility room, an en-suite shower room, and spacious garden.
Upon entering, you're greeted by a spacious hallway with a staircase, understairs storage, and access to the downstairs cloakroom, which includes a low-level WC, washbasin, and an opaque window. The utility room, with its own external side entrance, is also accessible from the hallway.
The ground floor boasts a generous living room and a stunning open-plan kitchen/dining area, enhanced by bi-fold doors that open to the rear garden and side windows that flood the space with natural light. The modern kitchen features sleek soft-close units and built-in appliances, including an AEG double oven, a separate induction hob with a pull-out extractor, an Electrolux dishwasher, an Electrolux fridge/freezer, and an AEG microwave. The open-plan layout provides ample room for a family sofa, dining table, and chairs, all complemented by tiled flooring and a fireplace as a focal point.
Upstairs, the first-floor landing offers access to all four bedrooms, the family bathroom, loft, and an airing cupboard housing the hot water cylinder. The principal bedroom includes an en-suite shower room with a walk-in double-length shower cubicle, a rain-head shower, a low-level WC, a washbasin, a chrome ladder-style heated towel warmer, and an opaque window.
The family bathroom is elegantly designed with a white suite that includes a panel-enclosed bath, a wall-mounted washbasin, and a low-level WC.
Outside, the property features a front garden and a double-width driveway leading to the double garage, which is equipped with an up-and-over door, power, lighting, and a pitched roof for additional storage. Gated side access leads to the rear garden, which is primarily laid to lawn and includes a patio area tastefully covered by a newly erected wooden canopy. The garden is enclosed by fencing and walled boundaries, with direct access to the garage.
Floor Plans
(Click the floor plans to view larger versions)
EPC
Not familiar with the local area?
Local AreaImportant Remarks
Please note that all the above information has been provided by the vendor in good faith, but will need verification by the purchaser's solicitor. Any areas, measurements or distances referred to are given as a guide only and are not precise. Floor plans are not drawn to scale and are provided as an indicative guide to help illustrate the general layout of the property only. The mention of any appliances and/or services in this description does not imply that they are in full and efficient working order and prospective purchasers should make their own investigations before finalising any agreement to purchase. It should not be assumed that any contents, furnishings or other items shown in photographs (which may have been taken with a wide angle lens) are included in the sale. Any reference to alterations to, or use of, any part of the property is not a statement that the necessary planning, building regulations, listed buildings or other consents have been obtained. We endeavour to make our details accurate and reliable, but they should not be relied on as statements or representations of fact and they do not constitute any part of an offer or contract. The seller does not give any warranty in relation to the property and we have no authority to do so on their behalf.






































