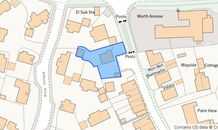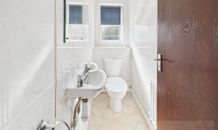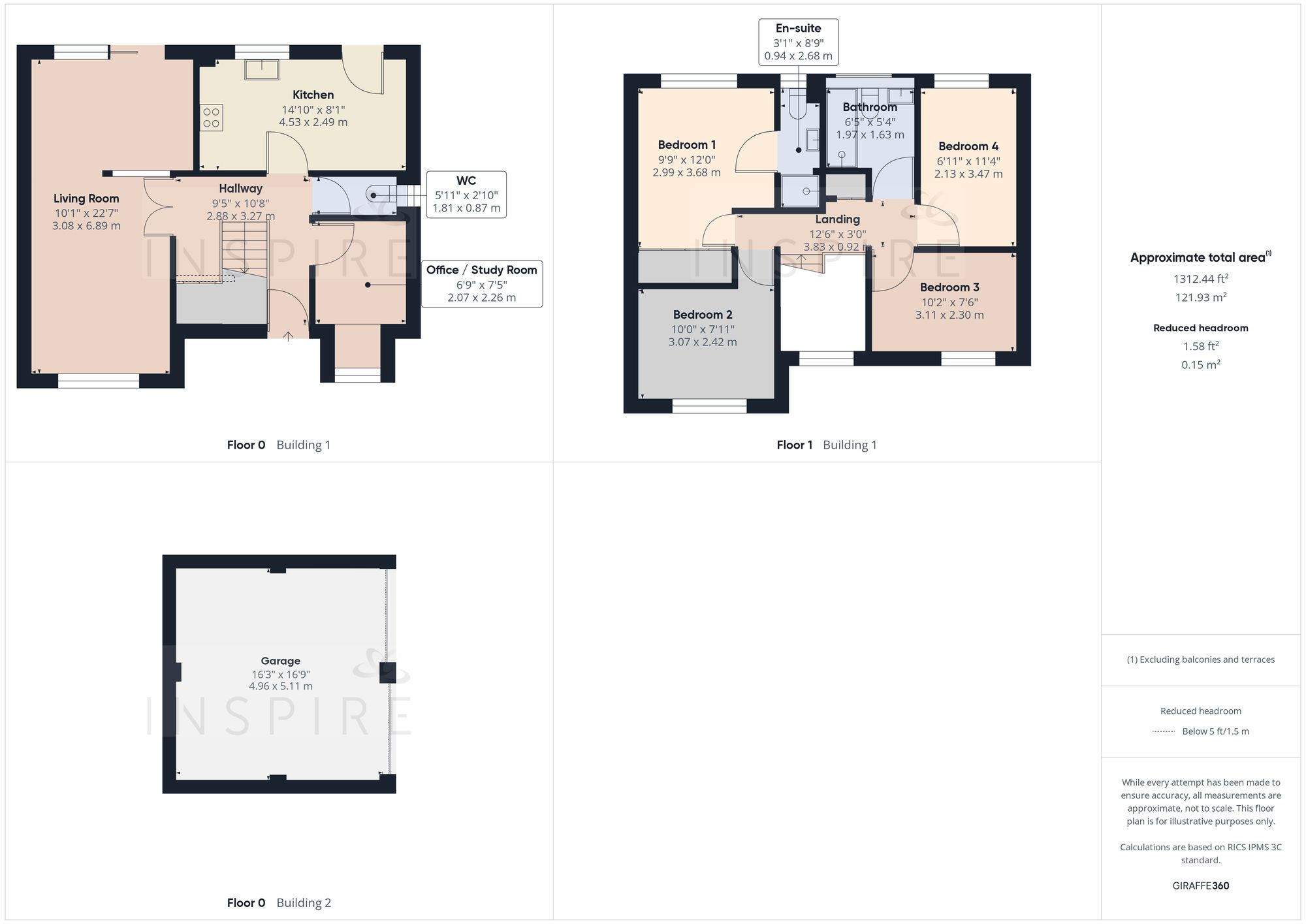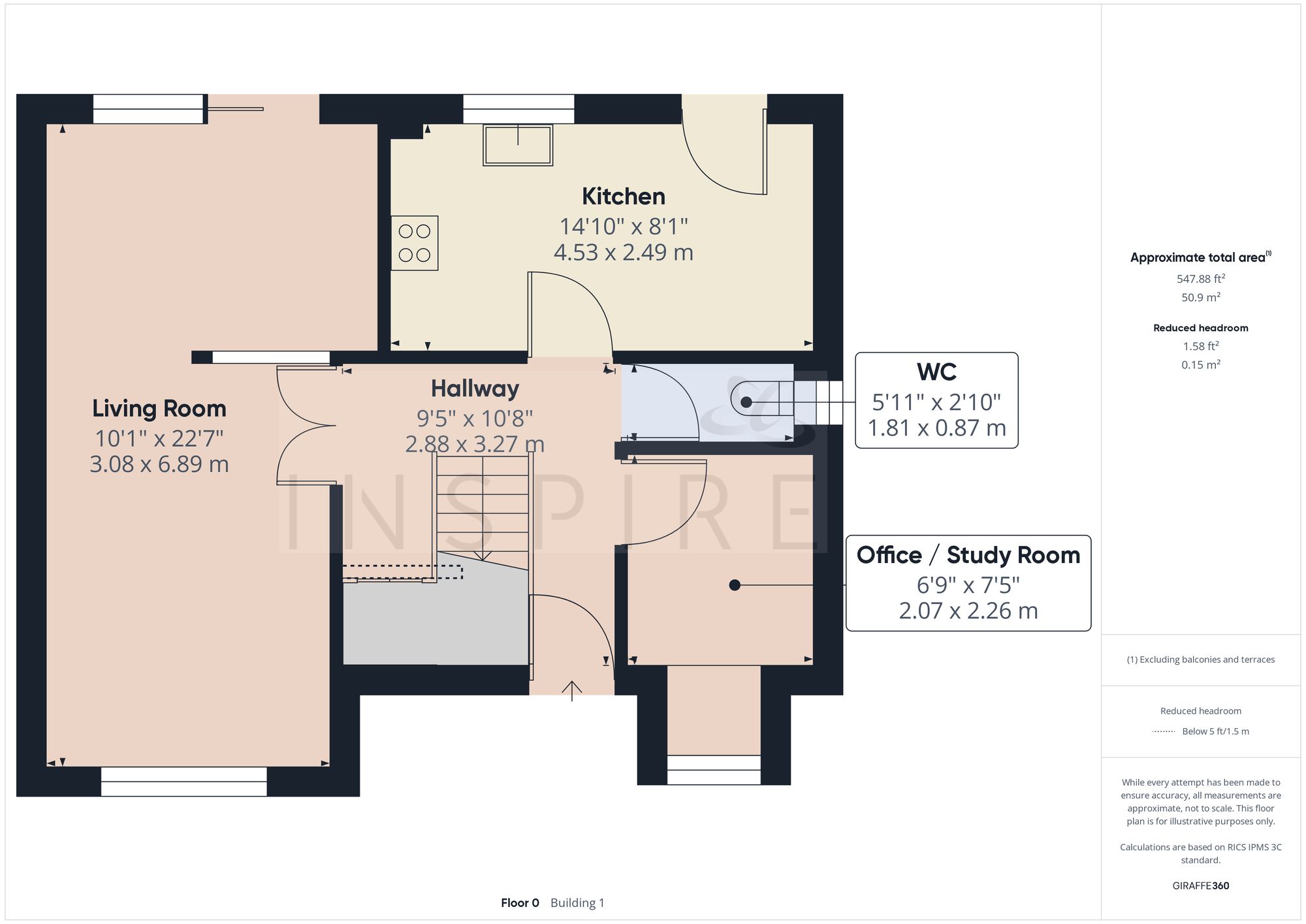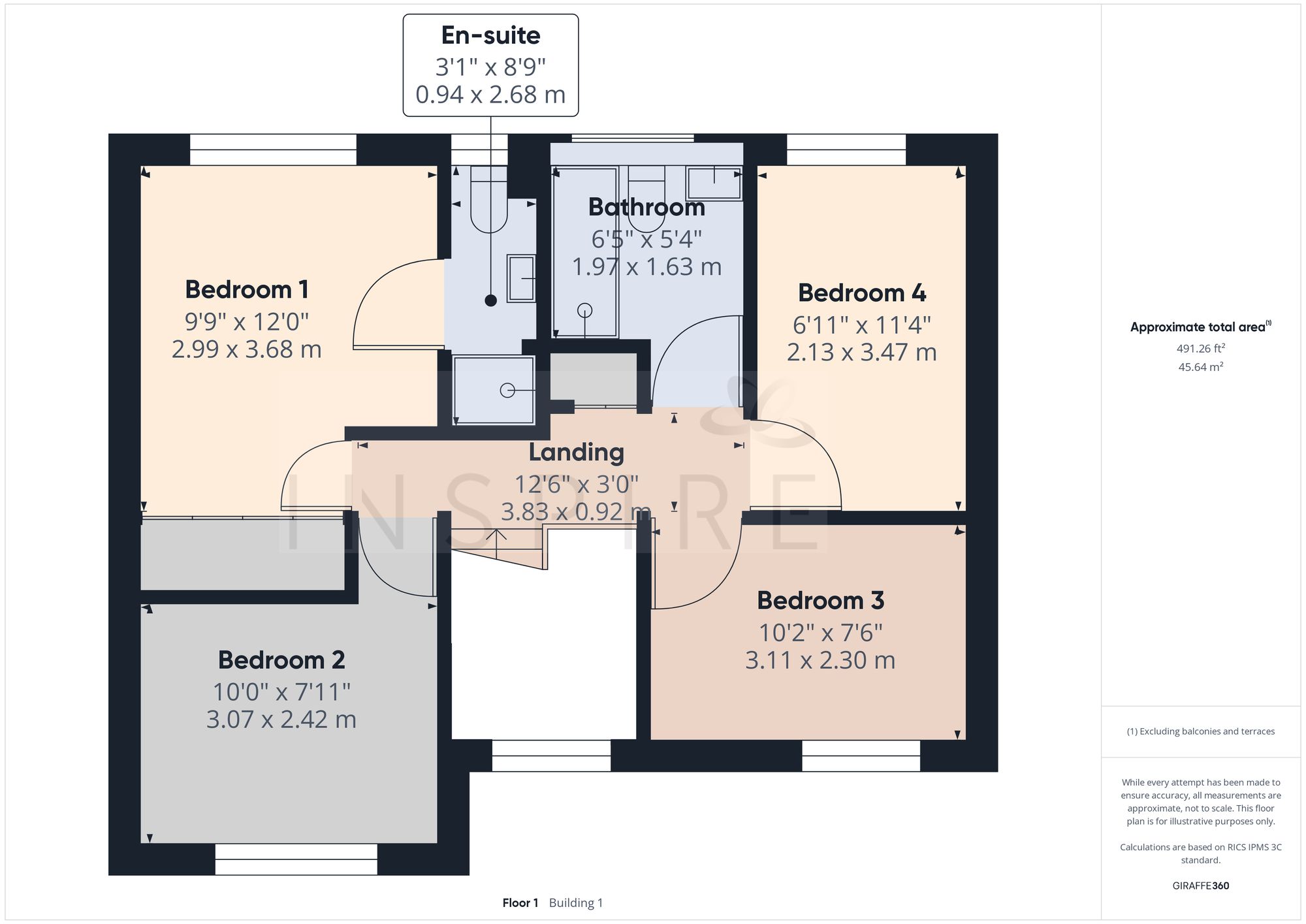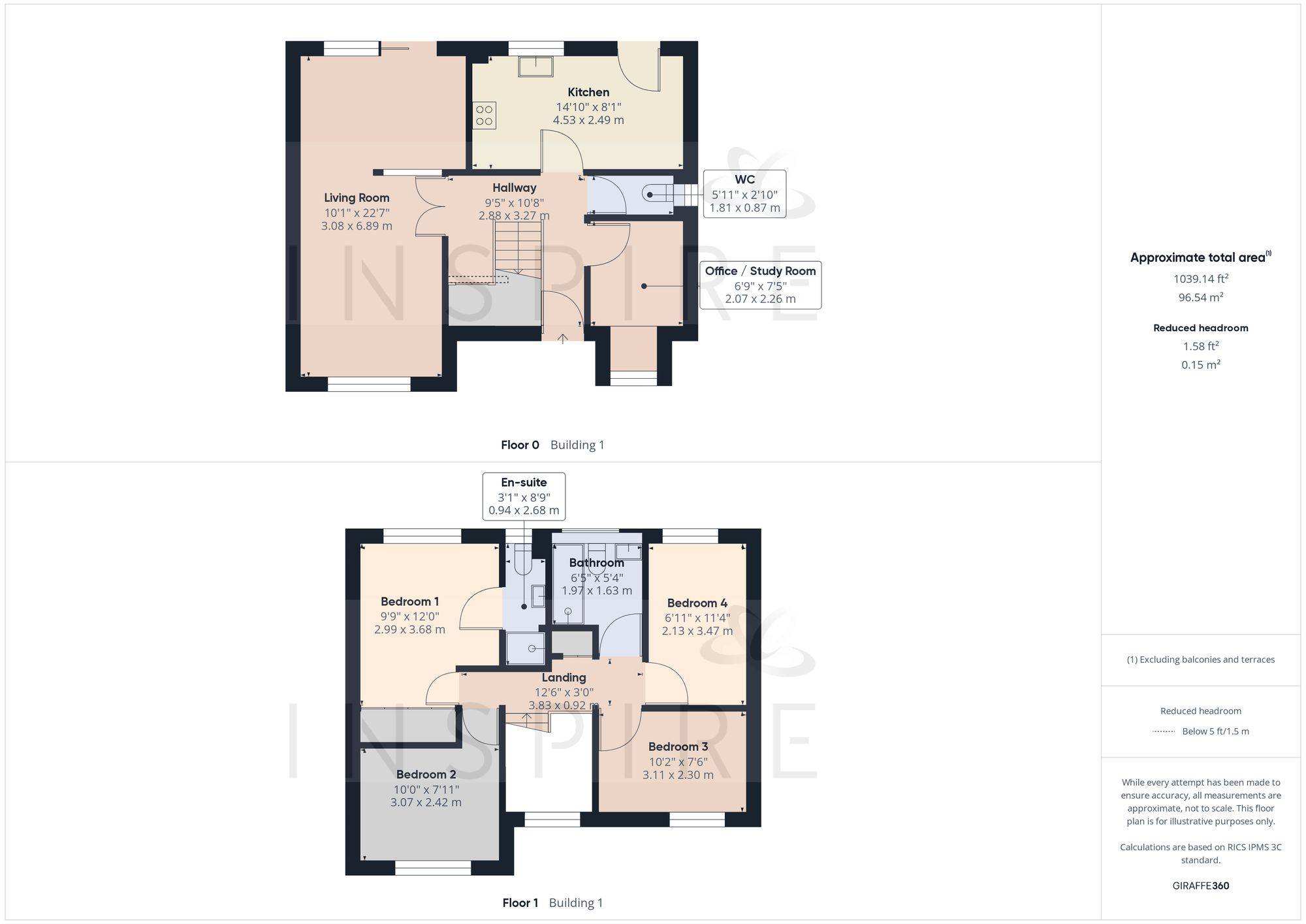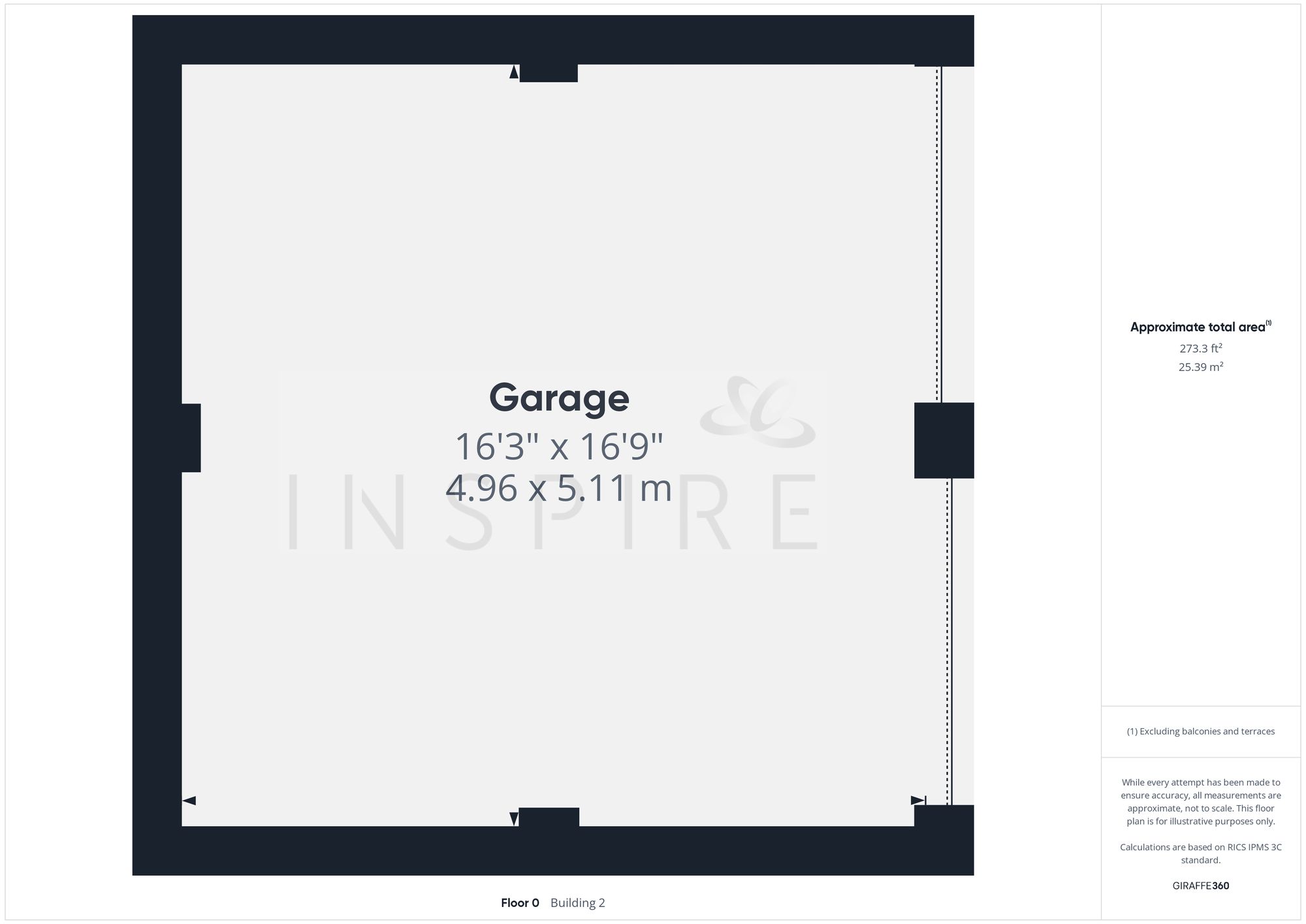Ashurst Drive, Crawley, RH10
Ref: b515a168-54b3-46f6-b2ce-e0edc95da28bDescription
Welcome to your future home: a fantastic 4-bedroom detached house ready and waiting with no chain! Step inside to discover spacious double bedrooms, with a luxurious ensuite in the master. Alongside flexible living spaces, including two reception rooms and a study, you'll find room to grow with expansion potential - just bring your planning ideas to life! Enjoy the convenience of a new combi boiler installed in October 2024 and the allure of TWO gardens - side and rear - perfect for outdoor dining and endless activities. Plus, there's a detached double garage with potential for conversion, and a tranquil cul-de-sac location, making it ideal for families.
Step outside to unwind in your very own private oasis. With plenty of outdoor space for relaxation and enjoyment, you'll never want to leave this secluded haven. Imagine summer barbeques in the garden, children playing freely, and room to breathe away from the hustle and bustle. Escape to this prime location, close to top-rated schools, major transport links, and just a stone's throw from Three Bridges station, offering easy access to London, the coast, and Gatwick. Your new life awaits!
Virtual Tour
Floor Plans
(Click the floor plans to view larger versions)
EPC
Not familiar with the local area?
Local AreaImportant Remarks
Please note that all the above information has been provided by the vendor in good faith, but will need verification by the purchaser's solicitor. Any areas, measurements or distances referred to are given as a guide only and are not precise. Floor plans are not drawn to scale and are provided as an indicative guide to help illustrate the general layout of the property only. The mention of any appliances and/or services in this description does not imply that they are in full and efficient working order and prospective purchasers should make their own investigations before finalising any agreement to purchase. It should not be assumed that any contents, furnishings or other items shown in photographs (which may have been taken with a wide angle lens) are included in the sale. Any reference to alterations to, or use of, any part of the property is not a statement that the necessary planning, building regulations, listed buildings or other consents have been obtained. We endeavour to make our details accurate and reliable, but they should not be relied on as statements or representations of fact and they do not constitute any part of an offer or contract. The seller does not give any warranty in relation to the property and we have no authority to do so on their behalf.




