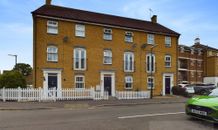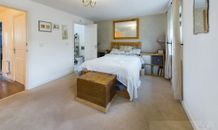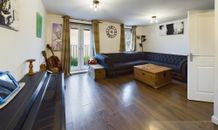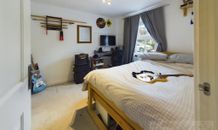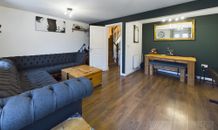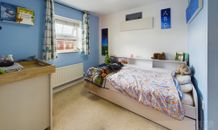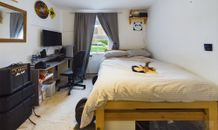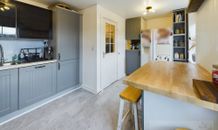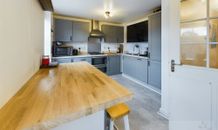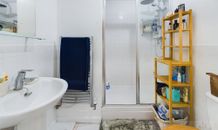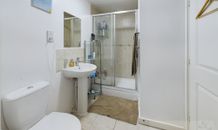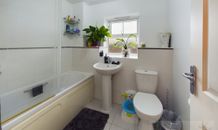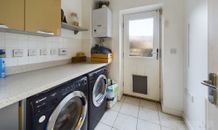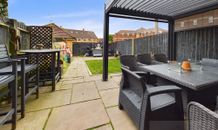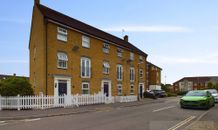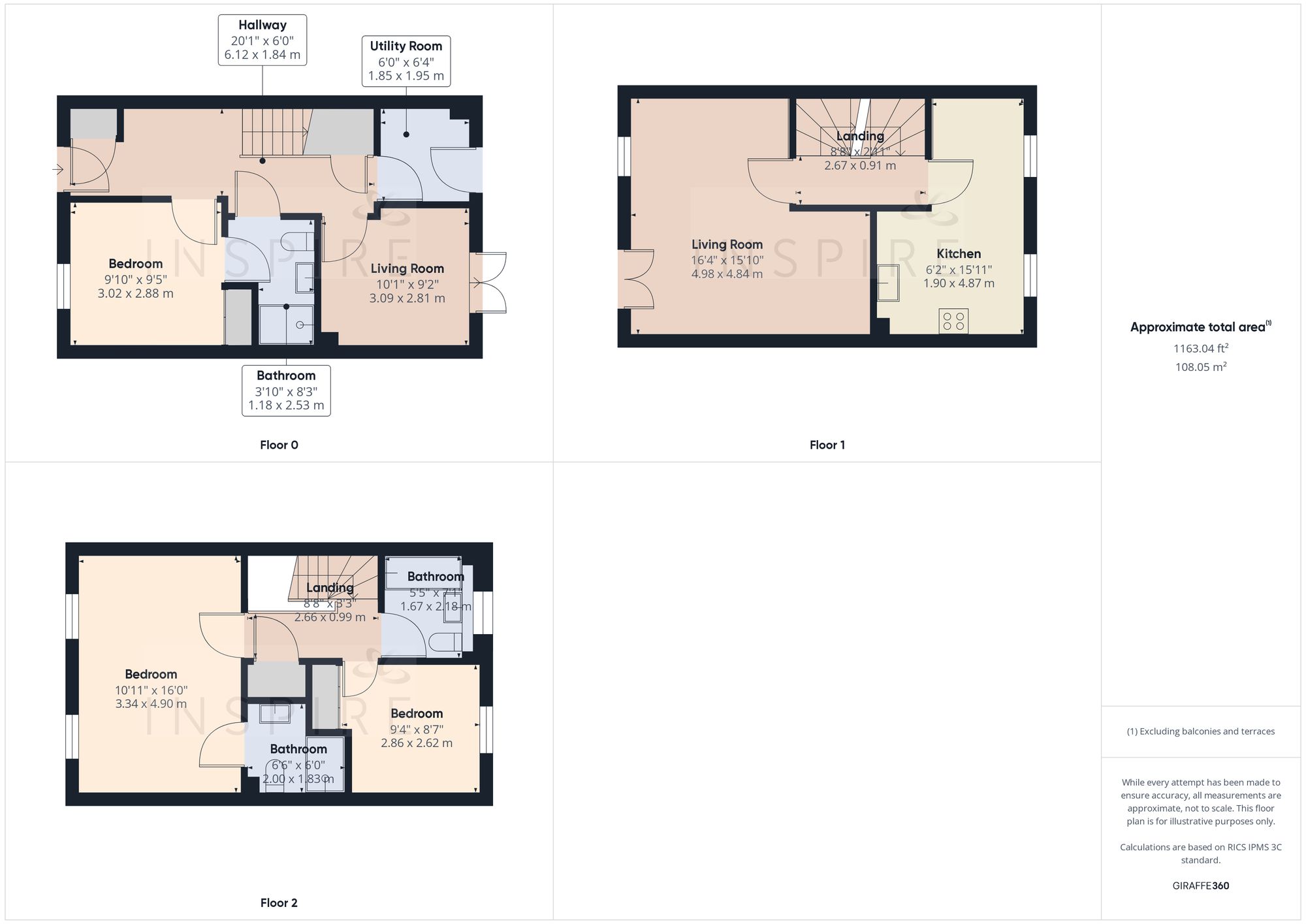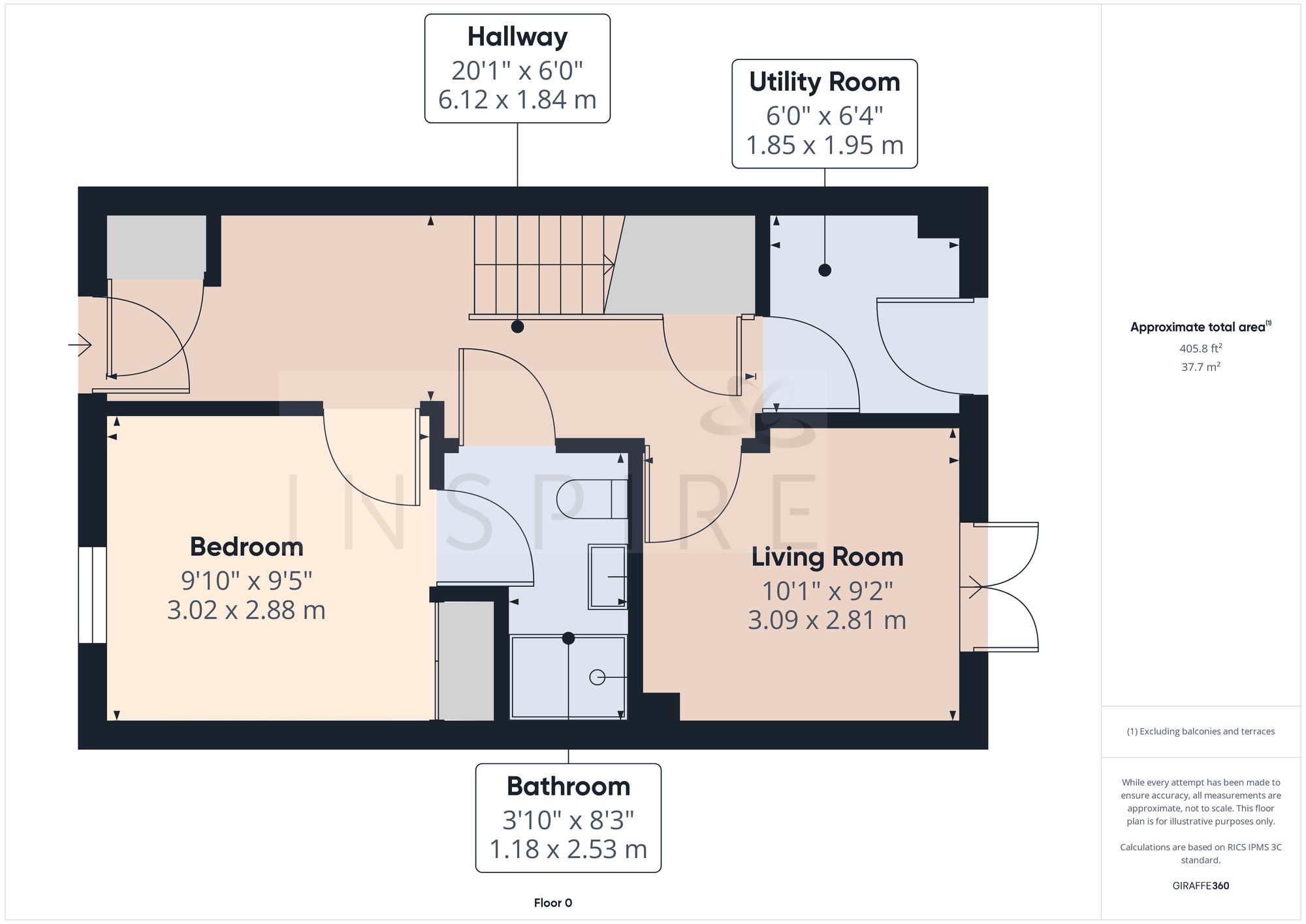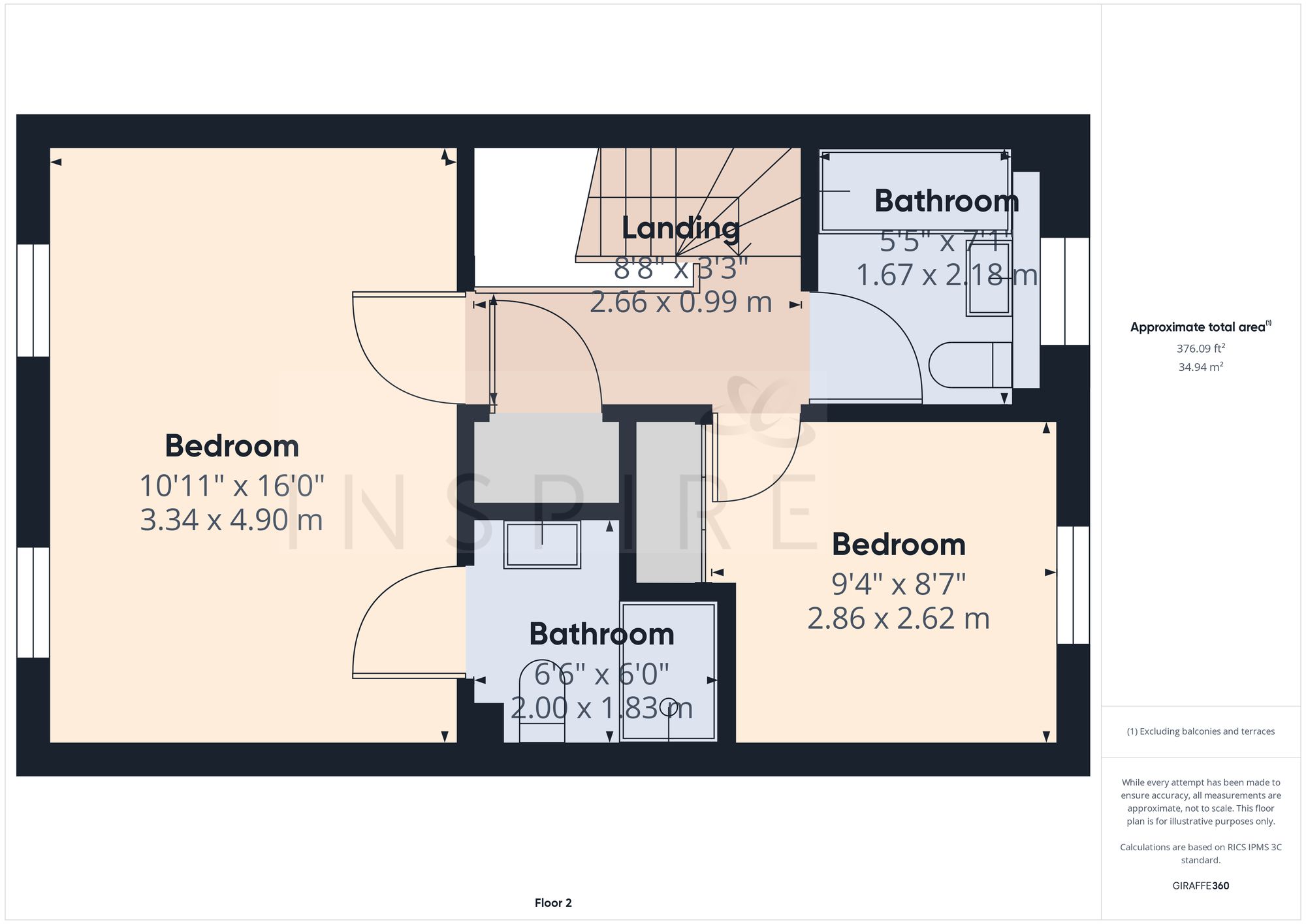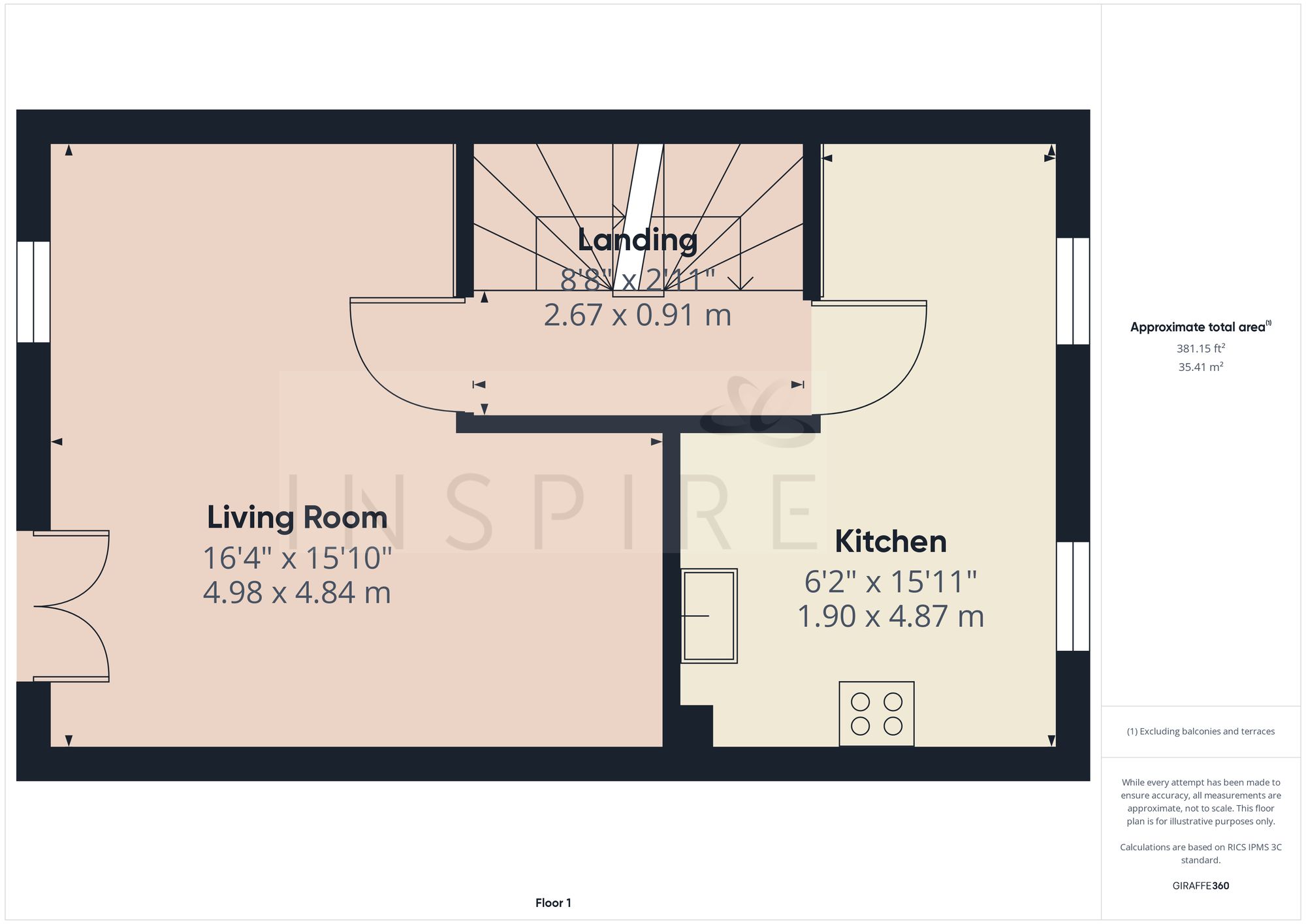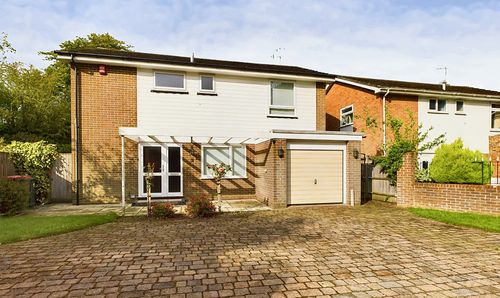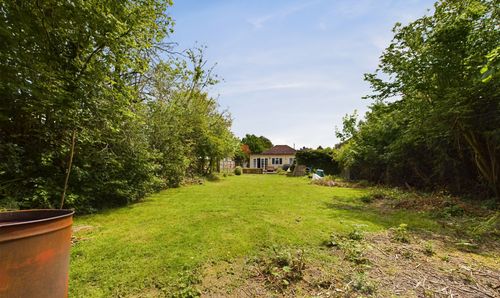Rawlinson Road, Crawley, RH10
Ref: f9057983-4b40-4d5c-86b4-7bda30418694Description
Located in a very sought-after location, this stunning 4-bedroom terraced townhouse is the epitome of contemporary living. Boasting 4 spacious double bedrooms complete with an en-suite shower room for the main bedroom. This property offers the perfect blend of comfort and modern design. As you step inside, you are greeted by a warm and inviting atmosphere, with ample natural light illuminating the generous living spaces. The well-equipped kitchen is a chef's dream, featuring modern appliances and sleek countertops, making meal preparations a breeze. With a garage and driveway, parking for this property will not be a problem
One of the standout features of this property is its low-maintenance rear garden, providing a tranquil outdoor oasis for relaxation and entertaining. Imagine enjoying a morning coffee on the patio or hosting a BBQ with friends on a warm summer evening. Situated within a short walk to local schools and amenities, this townhouse offers convenience at your fingertips. Moreover, the quiet residential location ensures a peaceful and serene environment, away from the hustle and bustle of city life. Don't miss the opportunity to make this charming townhouse your new home!
Virtual Tour
Floor Plans
(Click the floor plans to view larger versions)
EPC
Not familiar with the local area?
Local AreaImportant Remarks
Please note that all the above information has been provided by the vendor in good faith, but will need verification by the purchaser's solicitor. Any areas, measurements or distances referred to are given as a guide only and are not precise. Floor plans are not drawn to scale and are provided as an indicative guide to help illustrate the general layout of the property only. The mention of any appliances and/or services in this description does not imply that they are in full and efficient working order and prospective purchasers should make their own investigations before finalising any agreement to purchase. It should not be assumed that any contents, furnishings or other items shown in photographs (which may have been taken with a wide angle lens) are included in the sale. Any reference to alterations to, or use of, any part of the property is not a statement that the necessary planning, building regulations, listed buildings or other consents have been obtained. We endeavour to make our details accurate and reliable, but they should not be relied on as statements or representations of fact and they do not constitute any part of an offer or contract. The seller does not give any warranty in relation to the property and we have no authority to do so on their behalf.
