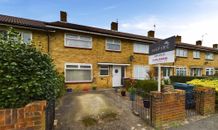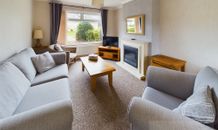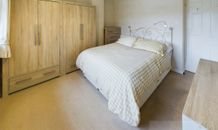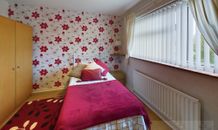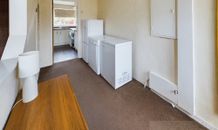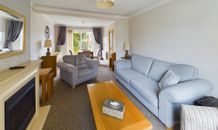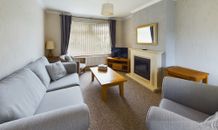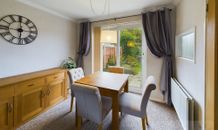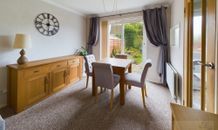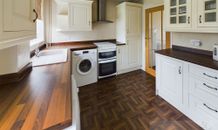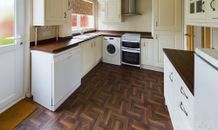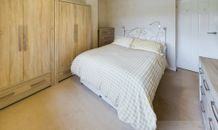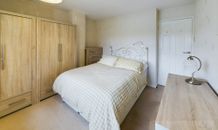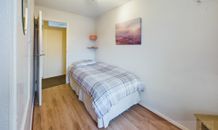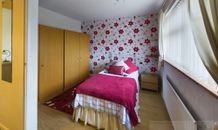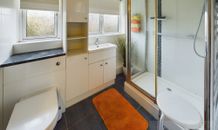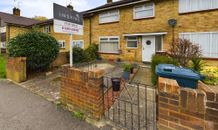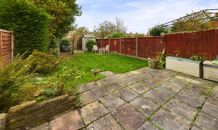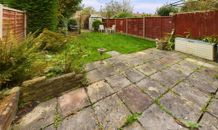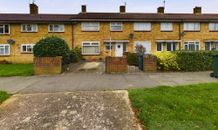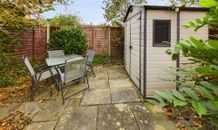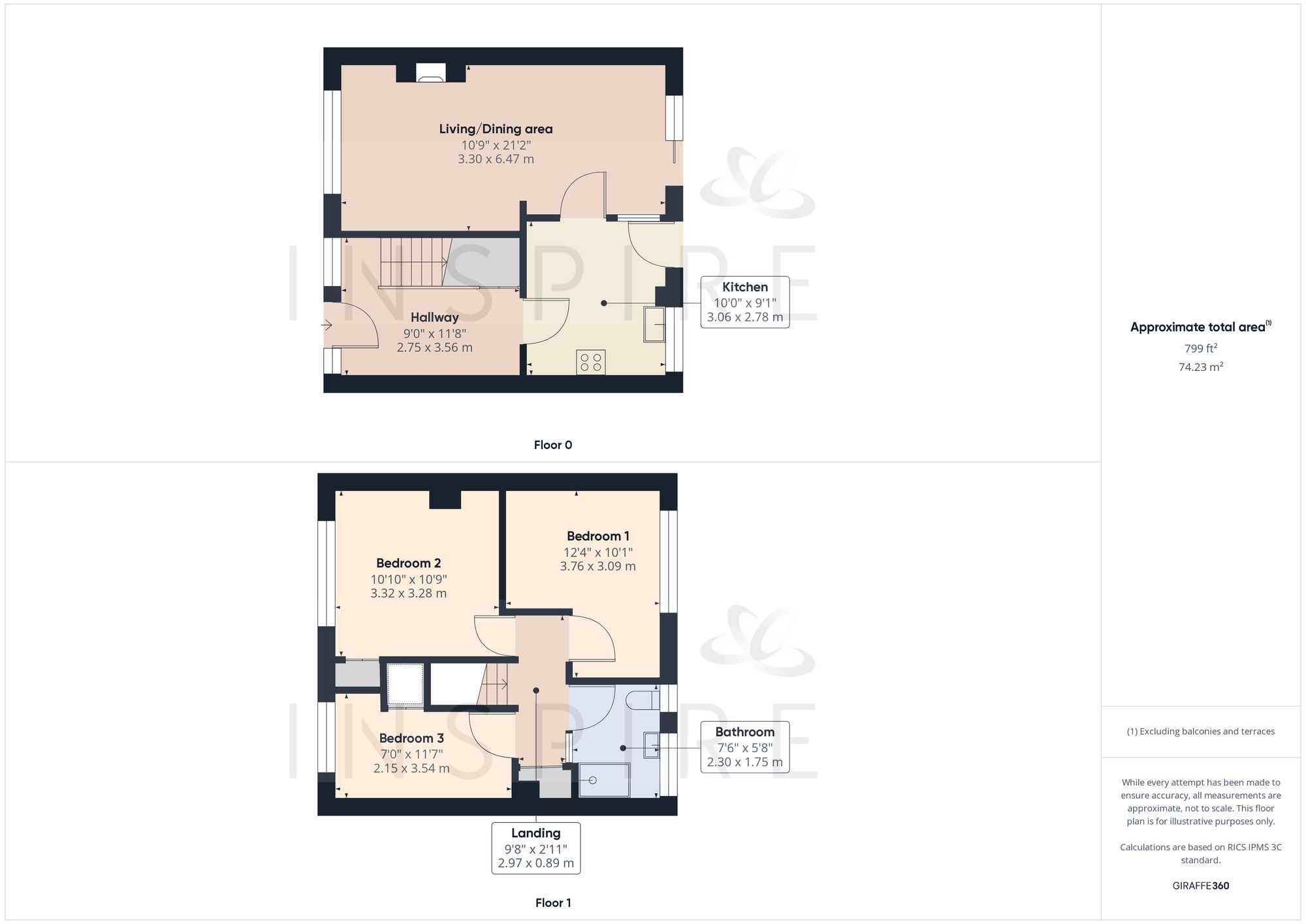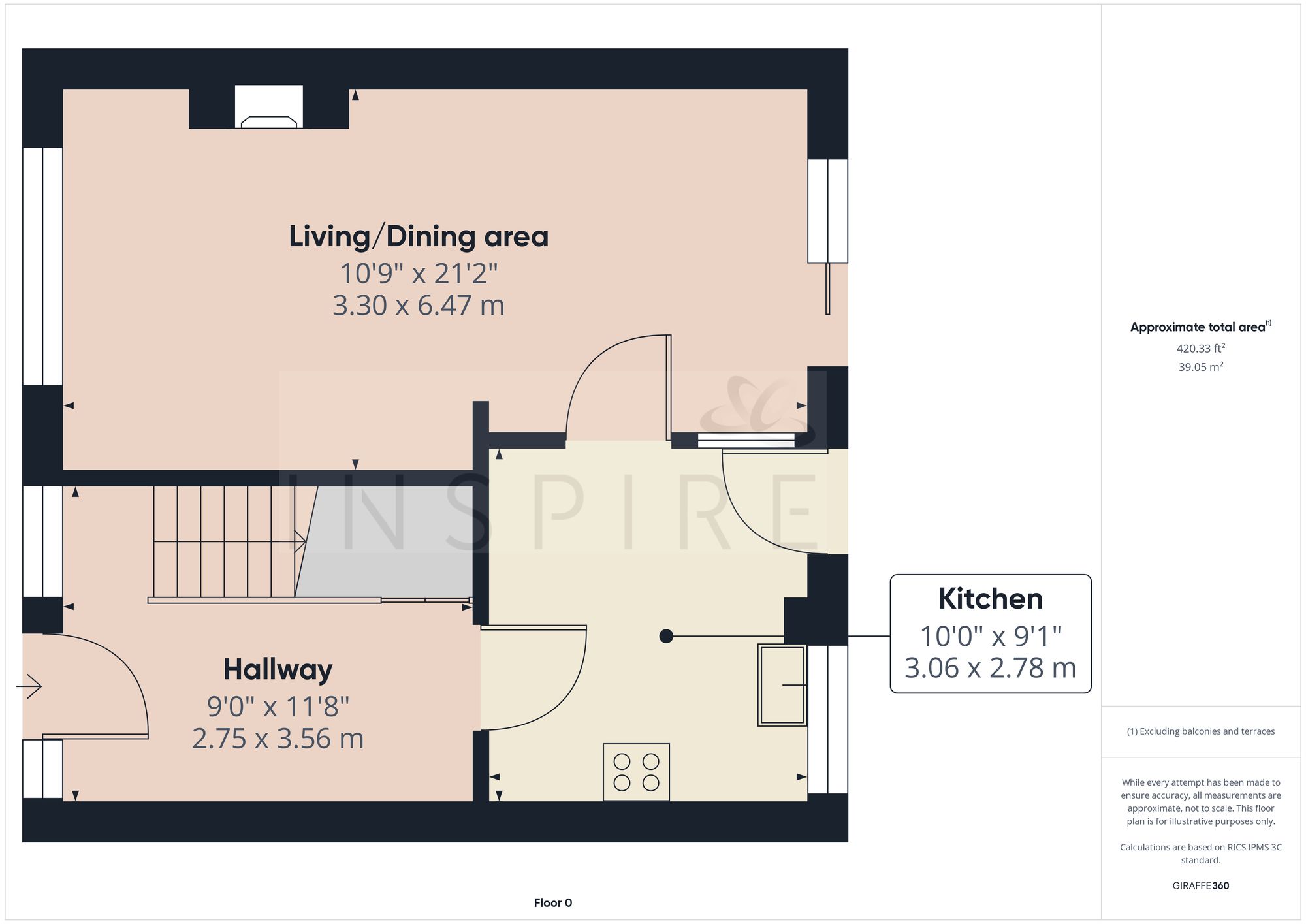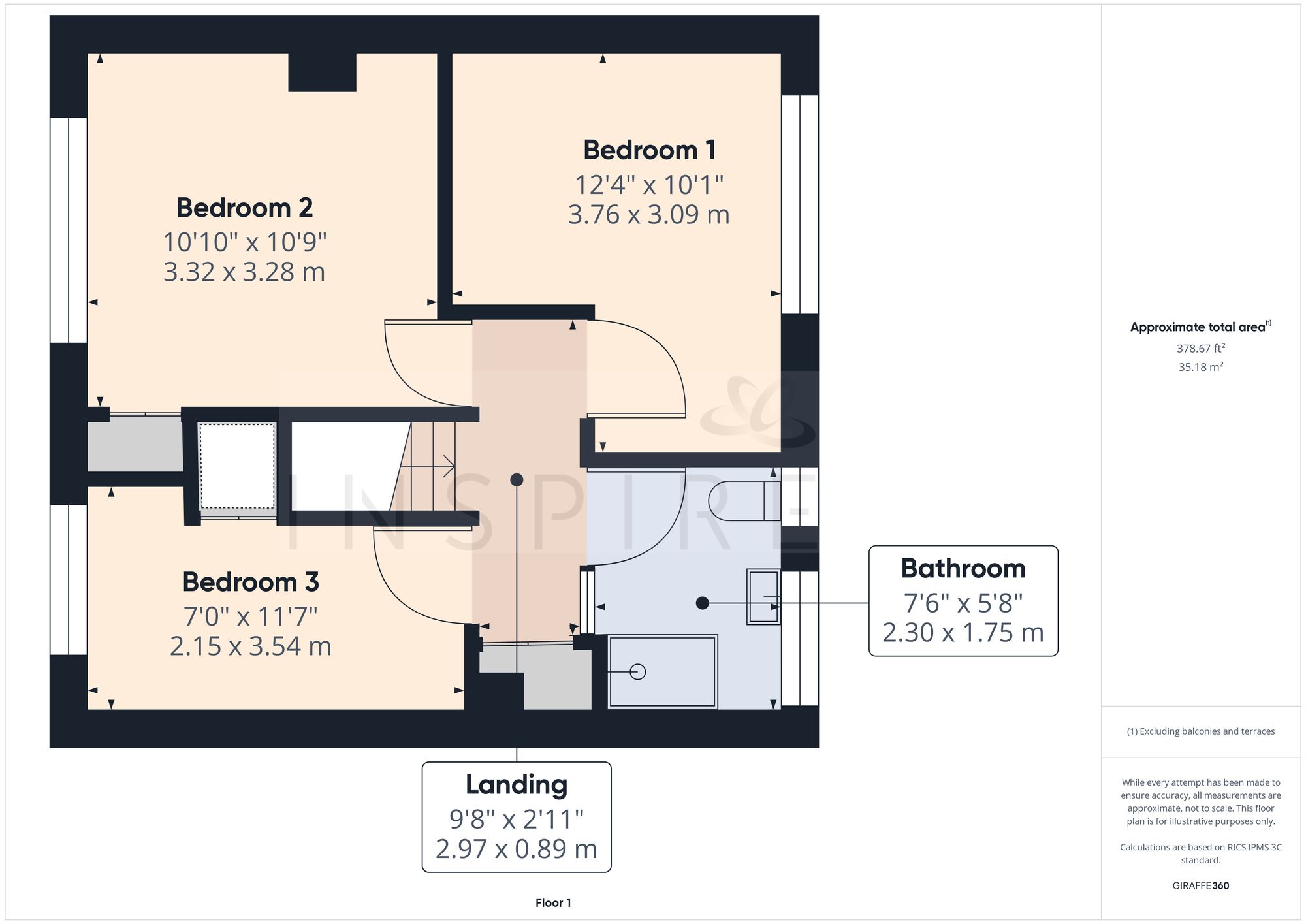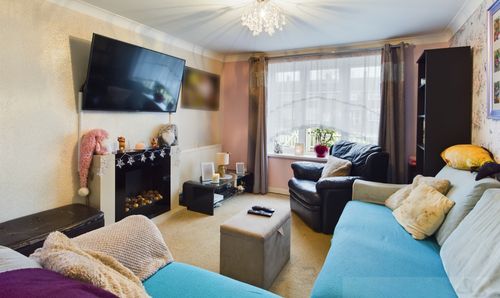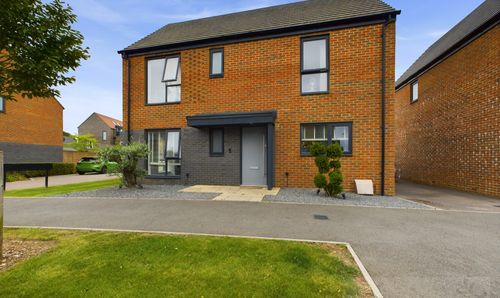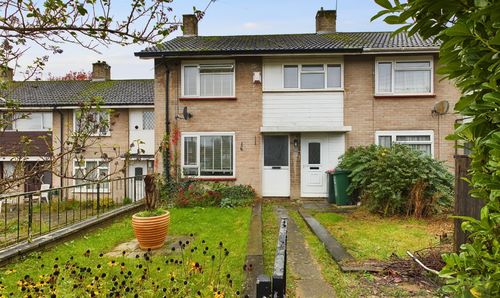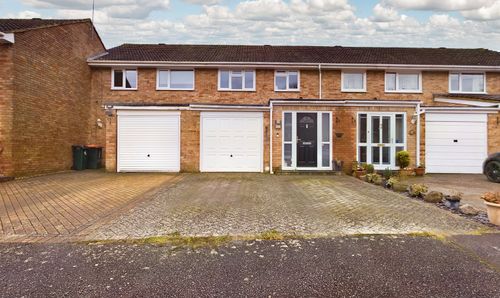Hogarth Road, Crawley, RH10
Ref: 63697d16-2f9b-4f4a-b310-ebc447a3b979Description
Located in the sought-after residential area of Tilgate in Crawley, this well-presented three-bedroom mid-terrace family home offers a perfect blend of modern living and convenience. Step inside to discover a stylish and functional layout that caters to the needs of a contemporary family lifestyle. The heart of the home is the modern and well-equipped Kitchen, boasting ample countertop space, storage options, and room for white goods. The Kitchen seamlessly flows into the Lounge & Dining Area, creating an open-plan space that is perfect for both relaxing with family and entertaining guests.
The property also features a modern Bathroom, adding a touch of luxury to your every-day routine. For added convenience, a driveway at the front provides off-street parking, ensuring you never have to worry about finding a space. Step outside to the rear garden, where you'll find your own private oasis to unwind and enjoy the outdoors.
The garden features a lawn and a patio area, perfect for al fresco dining or simply soaking up the sunshine. Beyond the doorstep, you'll find an array of local amenities within easy reach, including shops, Ofsted-rated primary and secondary schools, and the sprawling green spaces of Tilgate Park. This property truly offers the best of both worlds – a peaceful retreat in a vibrant community setting. Don't miss the opportunity to make this charming property your new home sweet home. Schedule a viewing today and start envisioning your life in this wonderful Tilgate residence.
Virtual Tour
Floor Plans
(Click the floor plans to view larger versions)
EPC
Not familiar with the local area?
Local AreaImportant Remarks
Please note that all the above information has been provided by the vendor in good faith, but will need verification by the purchaser's solicitor. Any areas, measurements or distances referred to are given as a guide only and are not precise. Floor plans are not drawn to scale and are provided as an indicative guide to help illustrate the general layout of the property only. The mention of any appliances and/or services in this description does not imply that they are in full and efficient working order and prospective purchasers should make their own investigations before finalising any agreement to purchase. It should not be assumed that any contents, furnishings or other items shown in photographs (which may have been taken with a wide angle lens) are included in the sale. Any reference to alterations to, or use of, any part of the property is not a statement that the necessary planning, building regulations, listed buildings or other consents have been obtained. We endeavour to make our details accurate and reliable, but they should not be relied on as statements or representations of fact and they do not constitute any part of an offer or contract. The seller does not give any warranty in relation to the property and we have no authority to do so on their behalf.
