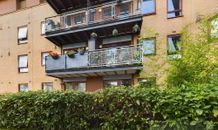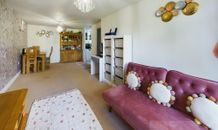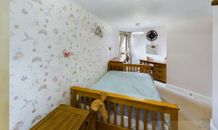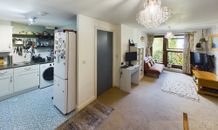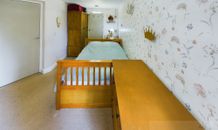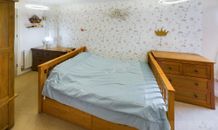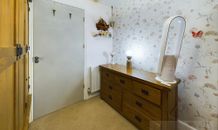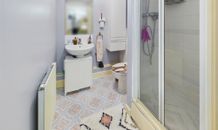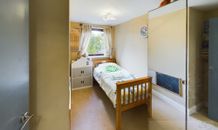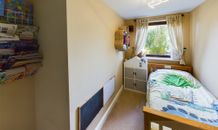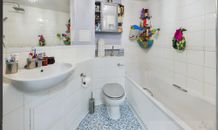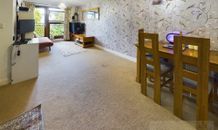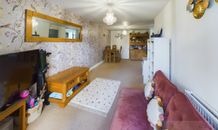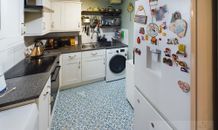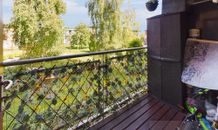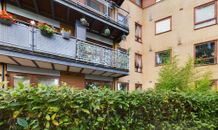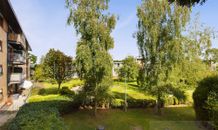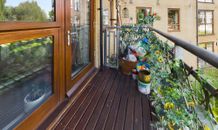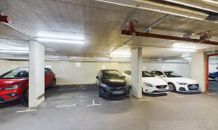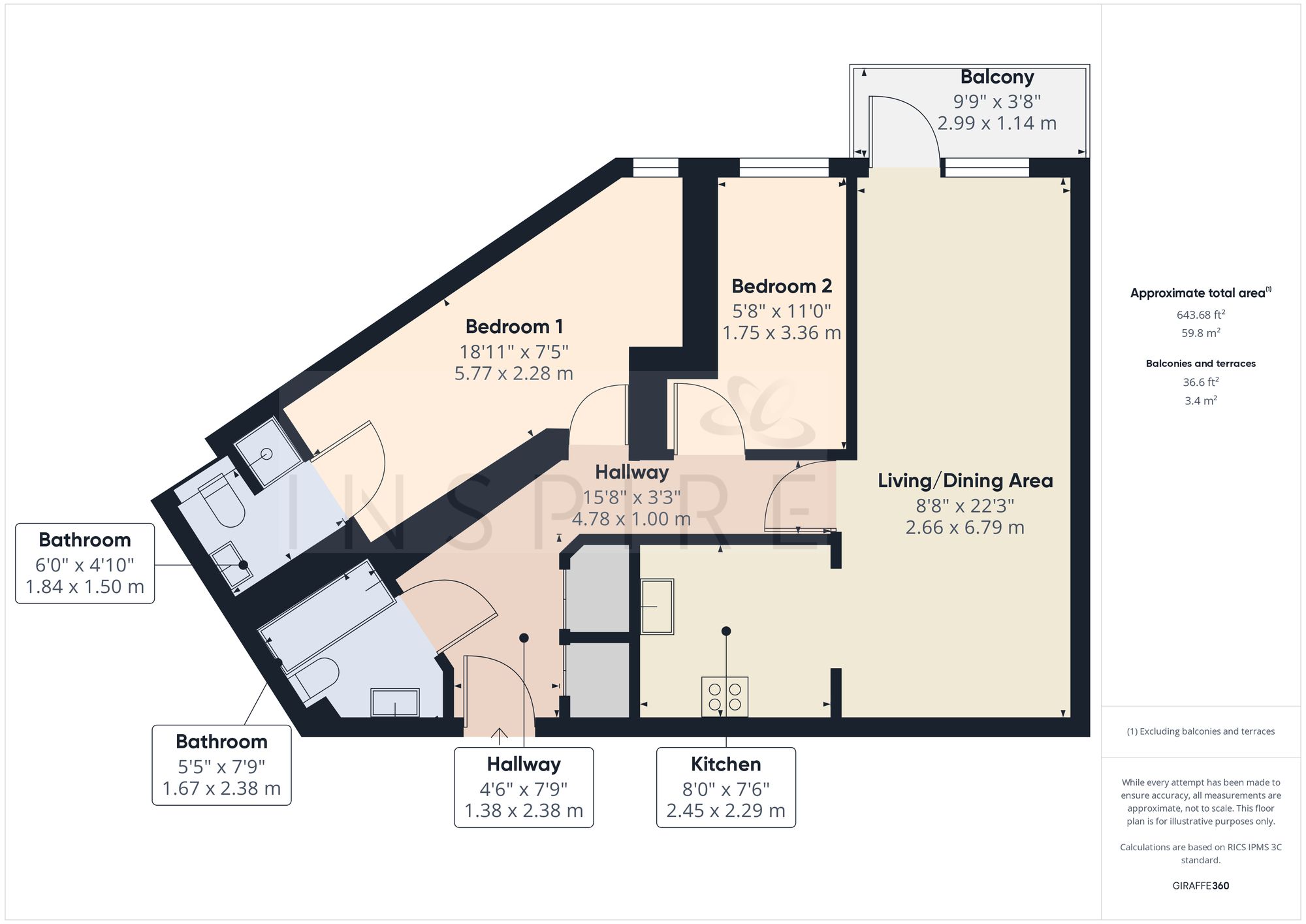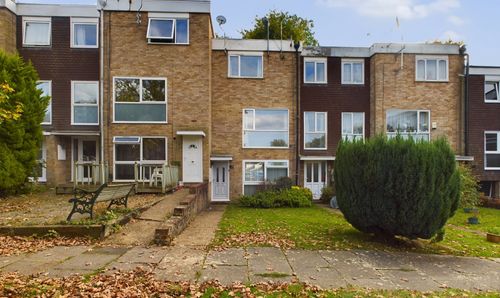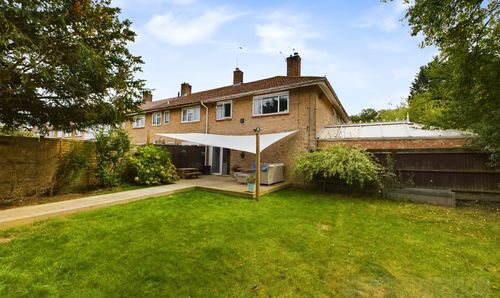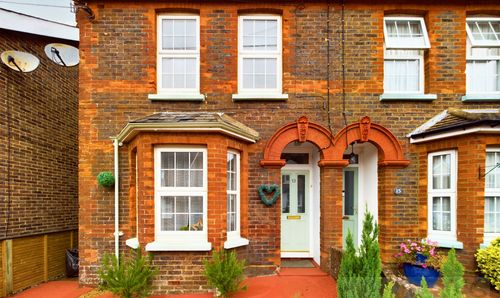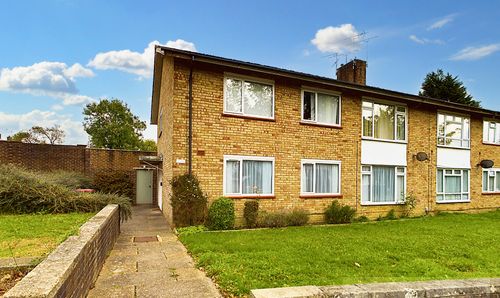Commonwealth Drive, Howlands Court, RH10
Ref: b3437ae5-a44e-4b3c-9054-103802a1dc37Description
This generously sized two-bedroom flat two-bedroom properties nearby. Situated within the highly sought-after Howlands Court, Commonwealth Drive, it’s ideally positioned near Crawley Town Centre, Three Bridges station, local bus stops, schools, and various amenities for ultimate convenience and great for commuters alike.
Access to the building is secure via a telecom system, with both stairs and lift access. Upon entry, a spacious hallway with ample storage welcomes you, leading into the rest of the property.
The main bedroom boasts a newly renovated en-suite, accommodating a king-size bed and ample furniture. The second bedroom is versatile, perfect as a home office or single bedroom, making it ideal for professionals working from home.
The separate kitchen area has been recently updated, featuring new appliances including an oven, hob, extractor hood, newly tiled floors, repainted cupboards with modern knobs, and a new mixer tap with pull-down spray. A fully functional dishwasher is also in place.
The living room offers an impressive amount of space, easily fitting multiple sofas, an eight-person dining table, and additional free-standing furniture. Dual-aspect French doors and a window flood the room with natural light, and the balcony overlooks the courtyard, offering a lovely outdoor space and scenic views
The entire flat has been newly repainted, with fresh wallpaper in the living room and master bedroom, along with newly painted doors throughout.
Given its prime location and well-maintained this property is expected to attract significant interest, so early viewings are strongly advised!
Virtual Tour
Floor Plans
(Click the floor plans to view larger versions)
EPC
Not familiar with the local area?
Local AreaImportant Remarks
Please note that all the above information has been provided by the vendor in good faith, but will need verification by the purchaser's solicitor. Any areas, measurements or distances referred to are given as a guide only and are not precise. Floor plans are not drawn to scale and are provided as an indicative guide to help illustrate the general layout of the property only. The mention of any appliances and/or services in this description does not imply that they are in full and efficient working order and prospective purchasers should make their own investigations before finalising any agreement to purchase. It should not be assumed that any contents, furnishings or other items shown in photographs (which may have been taken with a wide angle lens) are included in the sale. Any reference to alterations to, or use of, any part of the property is not a statement that the necessary planning, building regulations, listed buildings or other consents have been obtained. We endeavour to make our details accurate and reliable, but they should not be relied on as statements or representations of fact and they do not constitute any part of an offer or contract. The seller does not give any warranty in relation to the property and we have no authority to do so on their behalf.
