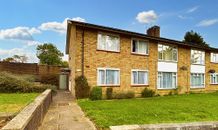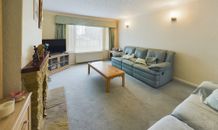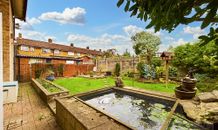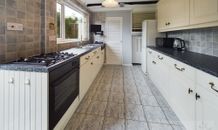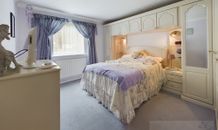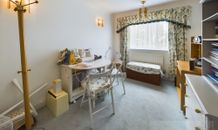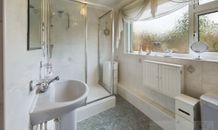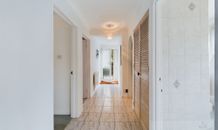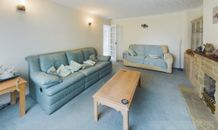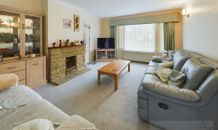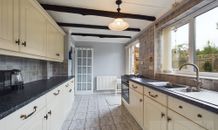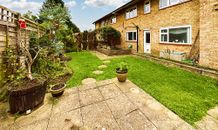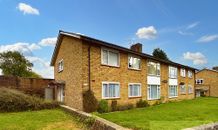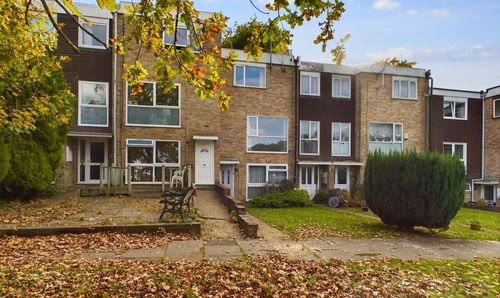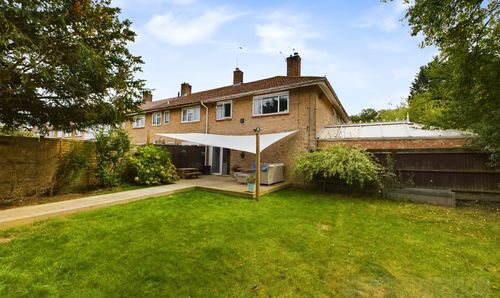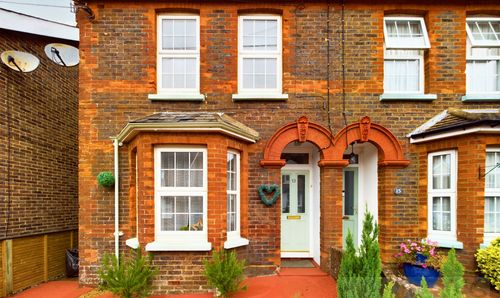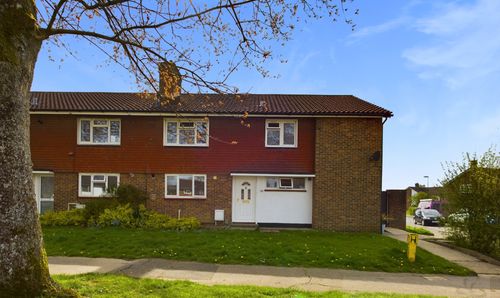Tilgate Way, Crawley, RH10
Ref: 1e26b00a-6009-43a8-ac1a-f3c8cf7ced75Description
The property boasts a well-maintained enclosed rear garden, offering direct access from the maisonette. This outdoor space is perfect for relaxing and entertaining, providing a secluded haven away from the hustle and bustle of every-day life. With a combination of paved areas and lawn, the garden offers a delightful blend of tranquillity and practicality, catering to both the green-thumb enthusiast and those seeking a peaceful retreat.
Additionally, this charming maisonette is ideally situated in a highly convenient location, within easy reach of local amenities such as shops, bus routes, and the bustling Town Centre. Nature lovers will also delight in the close proximity to Tilgate Park, a sprawling green oasis offering beautiful landscapes, lakes, and a variety of leisure activities.
Notably, this property comes with the benefit of a new lease on completion, subject to price and terms and conditions. The two double bedrooms are spacious and well-appointed, providing ample room for comfort and relaxation. Moreover, the well-presented rear garden offers not only direct access but also side access, allowing for ease of maintenance and additional flexibility.
In conclusion, this 2 bedroom ground floor maisonette presents a fantastic opportunity for buyers seeking a delightful living space coupled with a well-maintained and versatile outside area. With its convenient location and proximity to amenities, along with the added bonus of a new lease, this property is sure to attract discerning buyers looking to create a comfortable and inviting home.
It is important to note that this property is being sold with no onward chain, allowing for a smooth and hassle-free transaction.
Virtual Tour
Floor Plans
(Click the floor plans to view larger versions)
EPC
Not familiar with the local area?
Local AreaImportant Remarks
Please note that all the above information has been provided by the vendor in good faith, but will need verification by the purchaser's solicitor. Any areas, measurements or distances referred to are given as a guide only and are not precise. Floor plans are not drawn to scale and are provided as an indicative guide to help illustrate the general layout of the property only. The mention of any appliances and/or services in this description does not imply that they are in full and efficient working order and prospective purchasers should make their own investigations before finalising any agreement to purchase. It should not be assumed that any contents, furnishings or other items shown in photographs (which may have been taken with a wide angle lens) are included in the sale. Any reference to alterations to, or use of, any part of the property is not a statement that the necessary planning, building regulations, listed buildings or other consents have been obtained. We endeavour to make our details accurate and reliable, but they should not be relied on as statements or representations of fact and they do not constitute any part of an offer or contract. The seller does not give any warranty in relation to the property and we have no authority to do so on their behalf.
