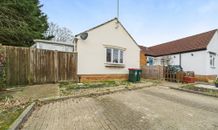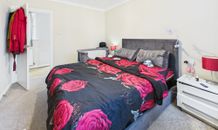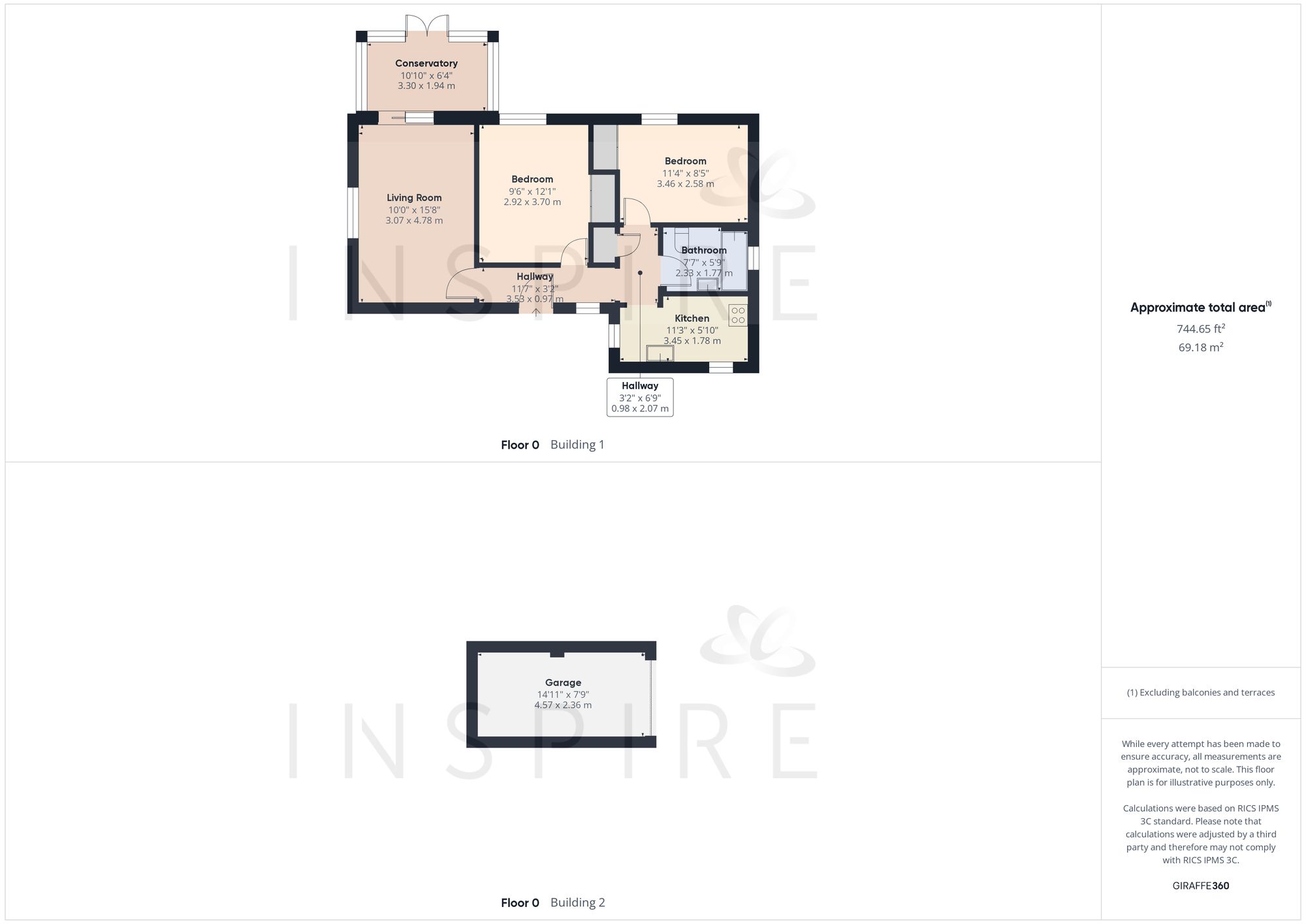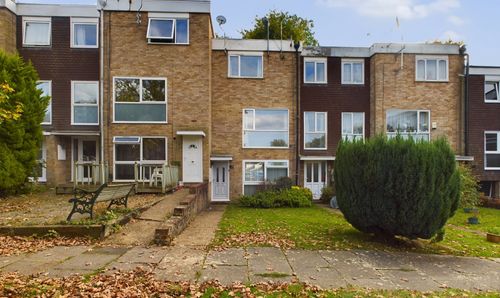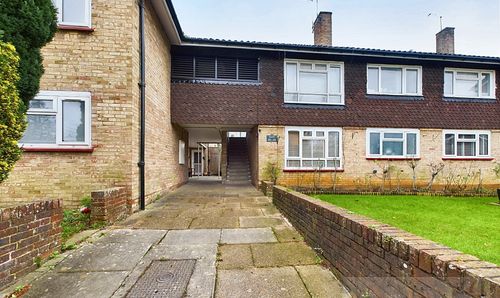Caroline Court, Crawley, RH11
Ref: 8d2a7346-fb4a-4100-a710-62fd826b7730Description
Welcome to this charming 2-bedroom detached bungalow nestled in a quiet cul-de-sac, boasting a cosy and inviting atmosphere. The property features two double bedrooms, perfect for a small family or a couple looking for extra space. A conservatory on the side offers a tranquil spot to relax and enjoy the surroundings. With side access to the garden, residents parking, garage en-bloc, and close proximity to the city centre and train station, this home provides convenience and comfort. And the best part? It comes with NO CHAIN, making the buying process a breeze. Plus, you're just a stone's throw away from the picturesque Goffs Park, perfect for a leisurely stroll or a picnic on sunny days.
Outside, the property offers parking to the front, ensuring you always have a spot waiting for you when you come home. The well-maintained garden provides a private sanctuary where you can unwind, entertain guests, or simply soak up the fresh air. Whether you're a green thumb looking to showcase your gardening skills or someone who enjoys outdoor gatherings, this property's outside space has something for everyone. Don't miss your chance to call this lovely bungalow your new home sweet home!
Virtual Tour
Floor Plans
(Click the floor plans to view larger versions)
EPC
Downloads
Not familiar with the local area?
Local AreaImportant Remarks
Please note that all the above information has been provided by the vendor in good faith, but will need verification by the purchaser's solicitor. Any areas, measurements or distances referred to are given as a guide only and are not precise. Floor plans are not drawn to scale and are provided as an indicative guide to help illustrate the general layout of the property only. The mention of any appliances and/or services in this description does not imply that they are in full and efficient working order and prospective purchasers should make their own investigations before finalising any agreement to purchase. It should not be assumed that any contents, furnishings or other items shown in photographs (which may have been taken with a wide angle lens) are included in the sale. Any reference to alterations to, or use of, any part of the property is not a statement that the necessary planning, building regulations, listed buildings or other consents have been obtained. We endeavour to make our details accurate and reliable, but they should not be relied on as statements or representations of fact and they do not constitute any part of an offer or contract. The seller does not give any warranty in relation to the property and we have no authority to do so on their behalf.
