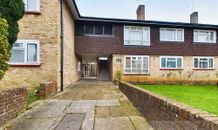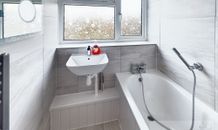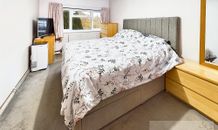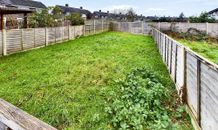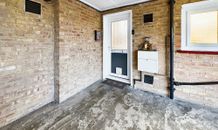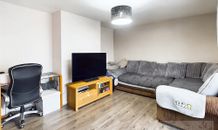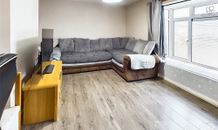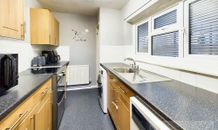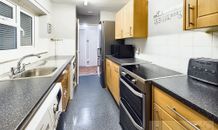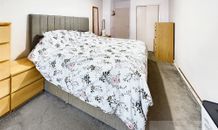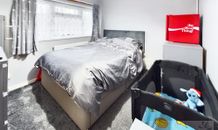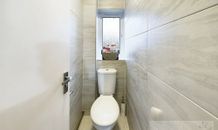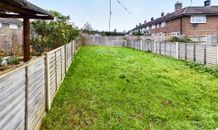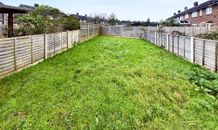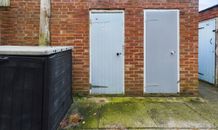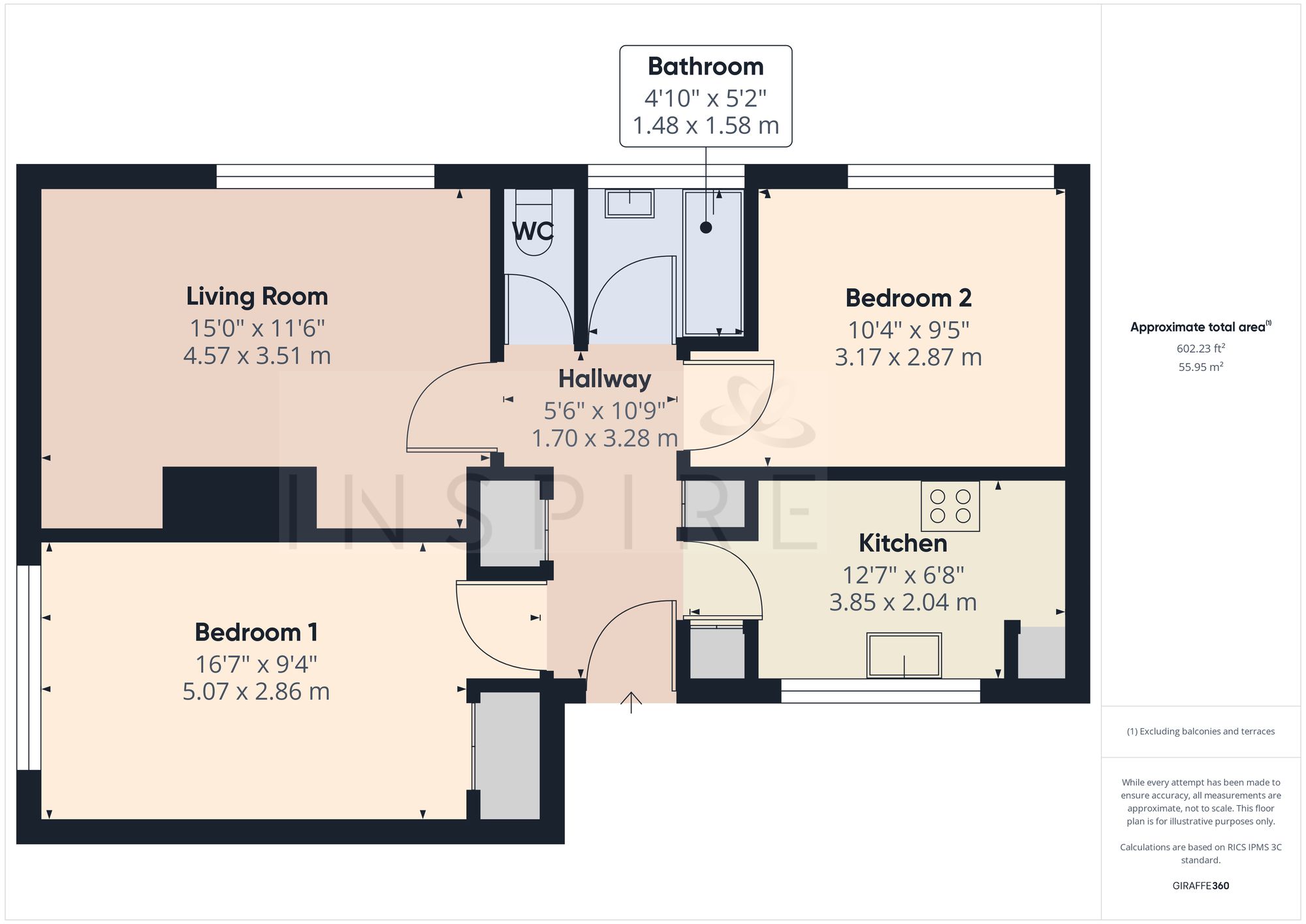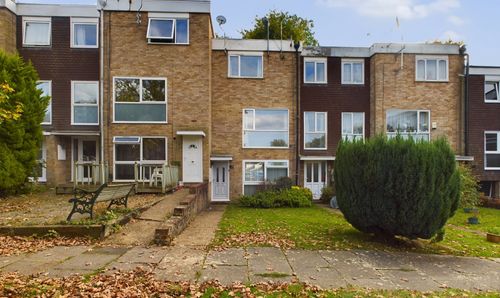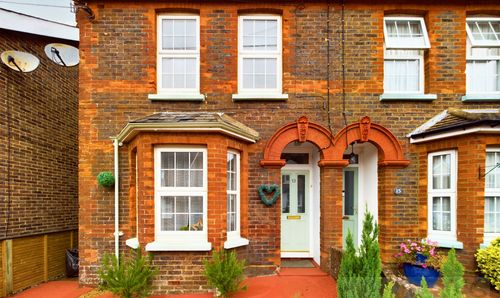Ashdown Drive, Crawley, RH10
Ref: a023a3cb-20eb-4378-9506-23d44b3264efDescription
Situated in the highly sought-after residential area of Tilgate, this spacious two-bedroom first-floor maisonette offers an excellent opportunity for first-time buyers, investors, or downsizers.
The property is accessed via its own private front door, which opens into an inviting entrance hall with vinyl flooring, an airing cupboard, and doors leading to all rooms.
The bright and airy living/dining area features a large front-facing window, filling the space with natural light and creating a welcoming and relaxing atmosphere.
The well-appointed kitchen is fitted with a range of wall and base units, offering ample storage. It includes space for a freestanding fridge/freezer, plumbing for a washing machine and dishwasher, and space for a gas oven, making it both functional and stylish.
The master bedroom boasts built-in double wardrobes, while the second double bedroom also benefits from a front-facing window, ensuring a comfortable and versatile living space.
The bathroom is well-presented and includes an opaque front-facing window, a panelled bath with a shower, a pedestal wash hand basin, a separate WC, and fully tiled walls for a clean and modern finish.
The property features a spacious, detached private garden, accessible via a footpath that leads to a secure gate, along with a convenient storage shed.
Communal parking bays are available nearby, providing ample off-street parking for residents and visitors alike.
Lease Details
Length of Lease: 125 years from 2017 (117 years remaining)
Annual Ground Rent: £10.00
Annual Service Charge: £300.00
Please note: Lease details have been provided by the vendor and should be confirmed by your solicitor.
This property offers a fantastic combination of space, condition, and location, making it a must-see. With a lease of 117 years remaining and low annual costs, this is an ideal home for first-time buyers, investors or downsizers. Close to Tilgate Park with all it has to offer, and with schools and local amenities close at hand.
Virtual Tour
Floor Plans
(Click the floor plans to view larger versions)
EPC
Not familiar with the local area?
Local AreaImportant Remarks
Please note that all the above information has been provided by the vendor in good faith, but will need verification by the purchaser's solicitor. Any areas, measurements or distances referred to are given as a guide only and are not precise. Floor plans are not drawn to scale and are provided as an indicative guide to help illustrate the general layout of the property only. The mention of any appliances and/or services in this description does not imply that they are in full and efficient working order and prospective purchasers should make their own investigations before finalising any agreement to purchase. It should not be assumed that any contents, furnishings or other items shown in photographs (which may have been taken with a wide angle lens) are included in the sale. Any reference to alterations to, or use of, any part of the property is not a statement that the necessary planning, building regulations, listed buildings or other consents have been obtained. We endeavour to make our details accurate and reliable, but they should not be relied on as statements or representations of fact and they do not constitute any part of an offer or contract. The seller does not give any warranty in relation to the property and we have no authority to do so on their behalf.
