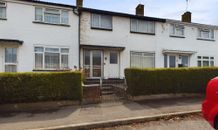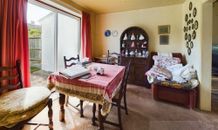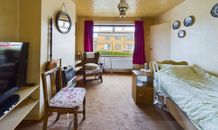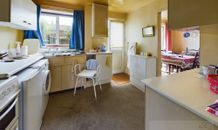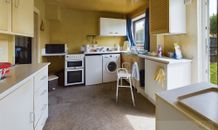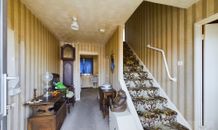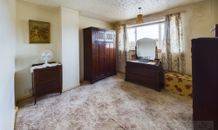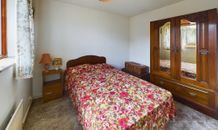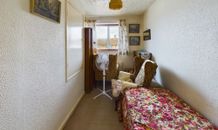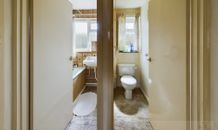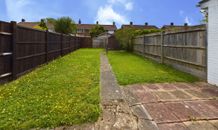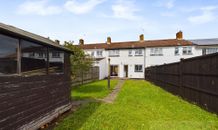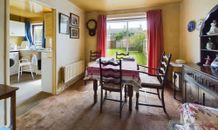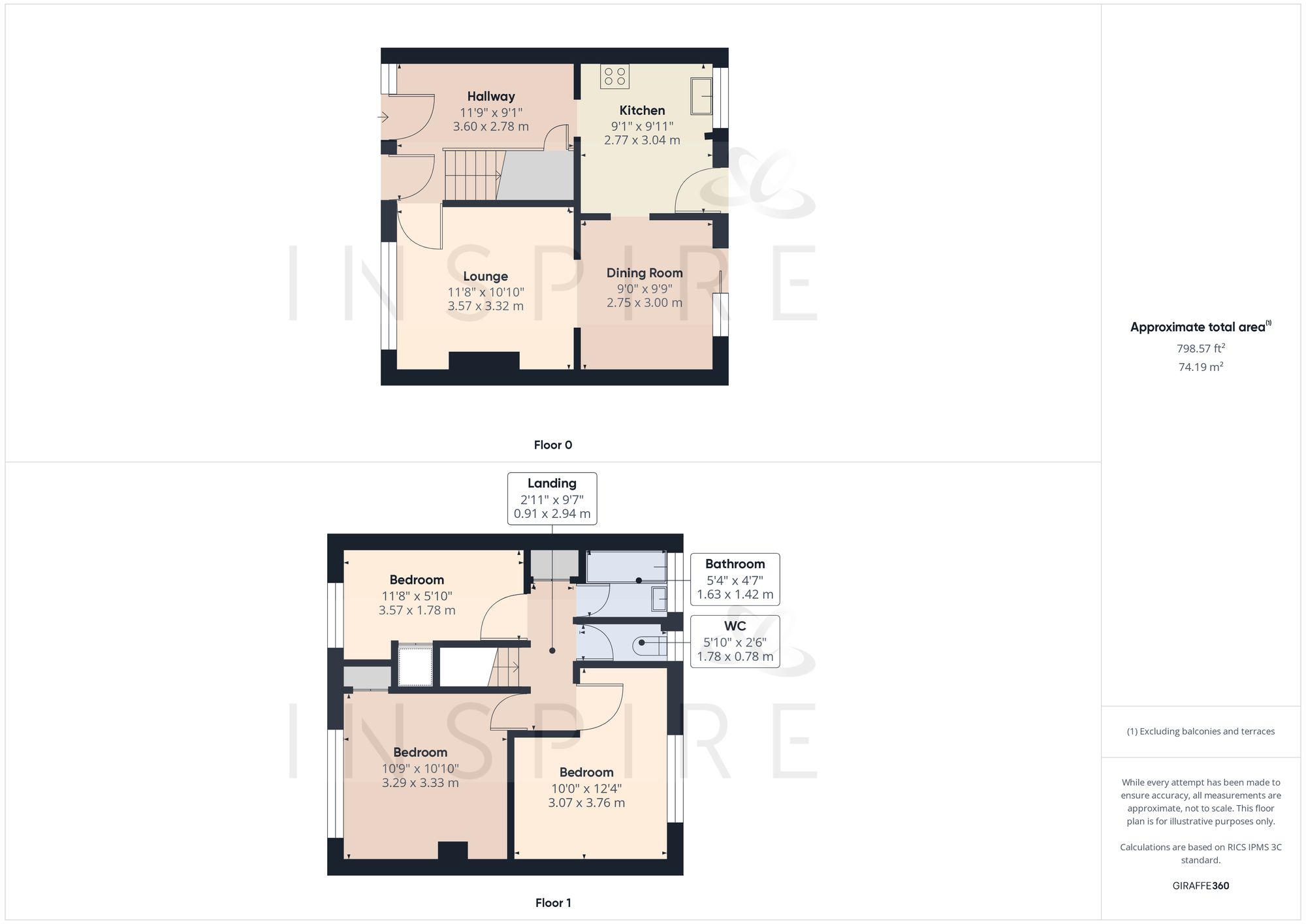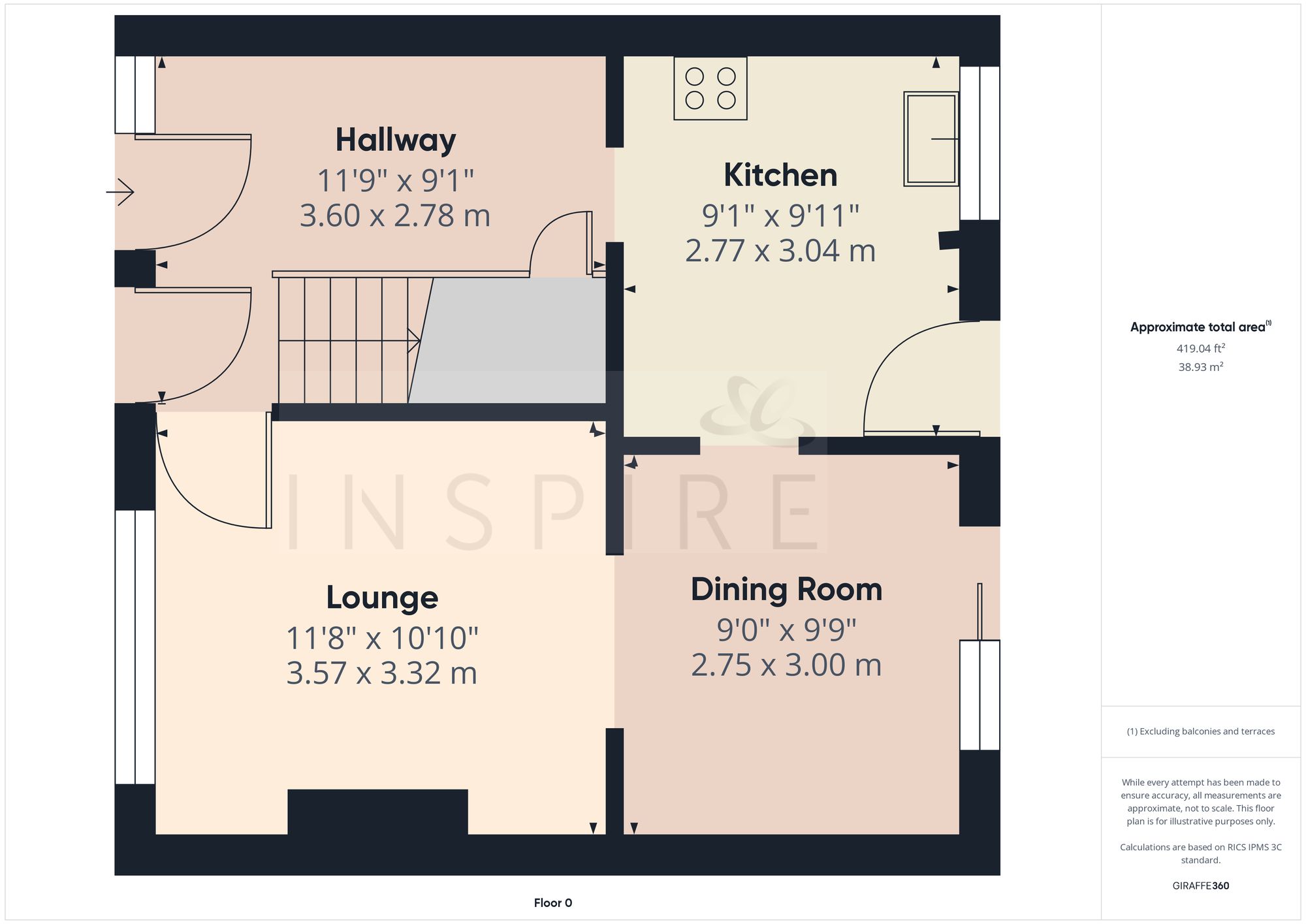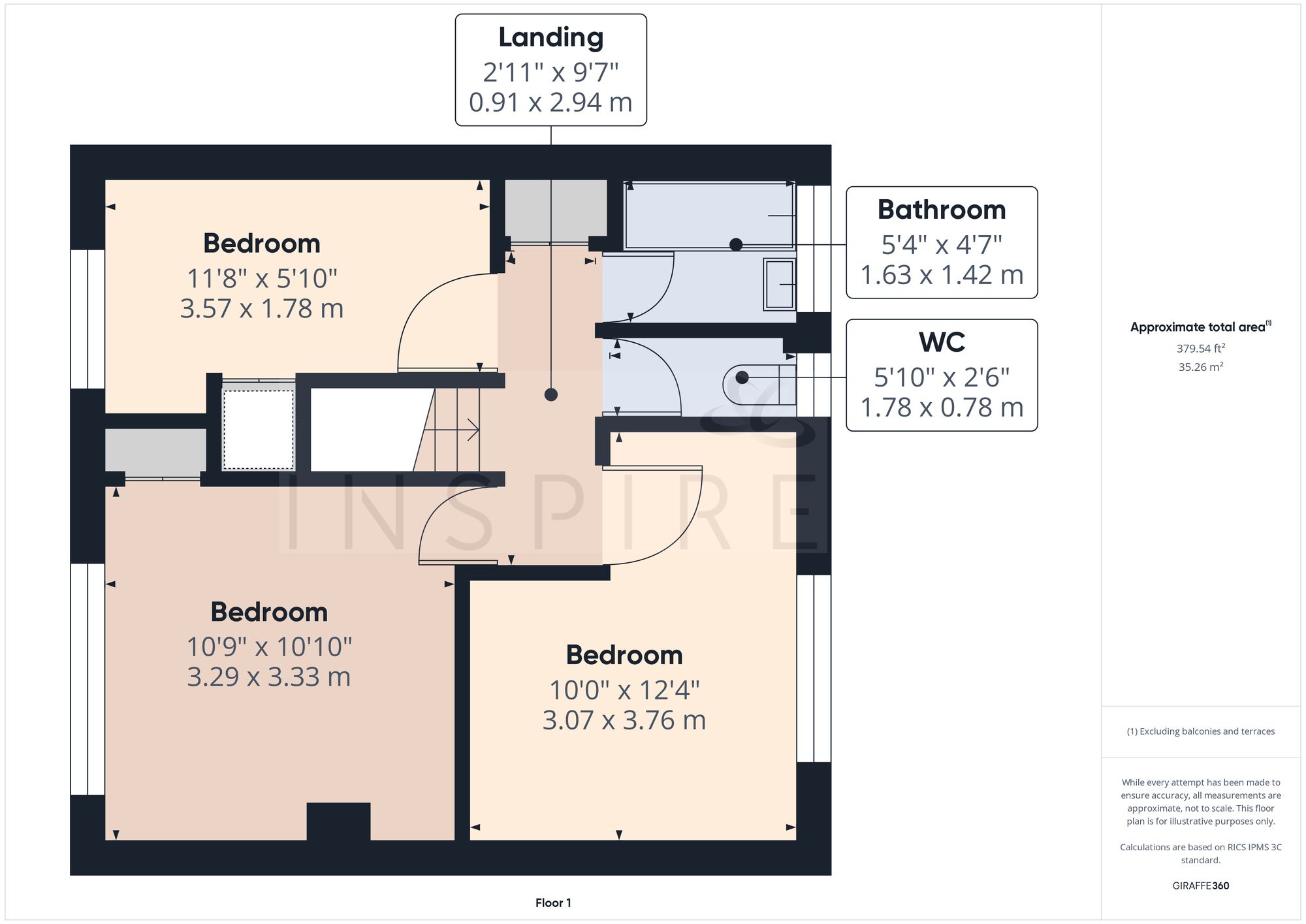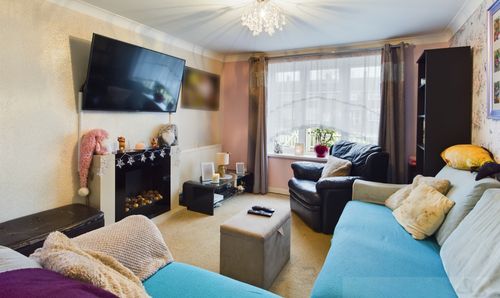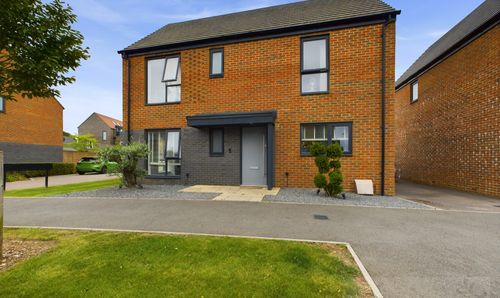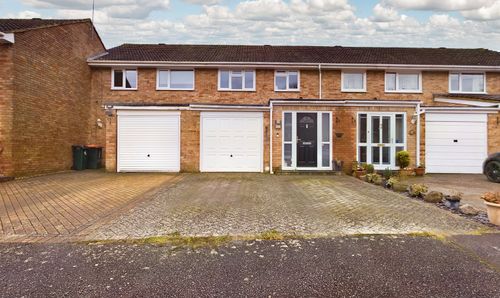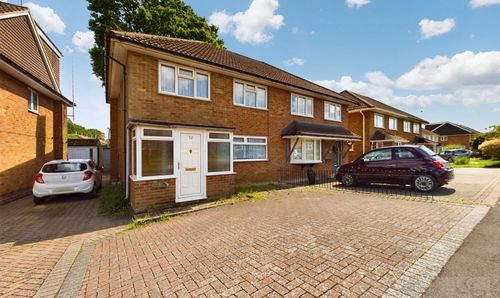Ely Close, Crawley, RH10
Ref: 7cea7da0-9ae7-4e41-ac02-cebed70fcbc1Description
Step right up, folks, as we introduce to you this gem of a home that's finally hitting the market for the very first time since the 1950's!
Situated in a prime location, this 3-bedroom mid-terraced house comes with a sweet history of just one careful owner.
Conveniently situated near all the action, this property is within a stone's throw of Tilgate Park for those tranquil weekend strolls, just a hop, skip, and jump away from buses for easy commuting, a short jaunt to the K2 leisure centre for your fitness fix, and a quick walk to shops for all your daily needs.
Now, let's talk about the bones of this place. Yes, it might need a bit of love and attention to bring it up to its full potential, but hey, that's where your creative flair comes in! With a southerly aspect rear garden that's just waiting for your green thumb to work its magic, you can transform this space into your own little slice of paradise.
Inside, you'll find a lounge and dining room perfect for hosting those weekend get-togethers or cosy nights in with loved ones. Upstairs, there are 3 bedrooms offering plenty of space for the family or guests, a bathroom for those relaxing soaks, and a separate W.C. for added convenience.
And here's the cherry on top – this property comes with NO CHAIN, meaning you can move in and start making memories right away without any fuss.
So, if you're on the lookout for a home with potential just waiting to be unlocked, this could be the one for you. Don't miss out on this opportunity to make your mark on a home that's been loved and cherished by its owner for years. Grab it now before it's gone!
Virtual Tour
Floor Plans
(Click the floor plans to view larger versions)
EPC
Not familiar with the local area?
Local AreaImportant Remarks
Please note that all the above information has been provided by the vendor in good faith, but will need verification by the purchaser's solicitor. Any areas, measurements or distances referred to are given as a guide only and are not precise. Floor plans are not drawn to scale and are provided as an indicative guide to help illustrate the general layout of the property only. The mention of any appliances and/or services in this description does not imply that they are in full and efficient working order and prospective purchasers should make their own investigations before finalising any agreement to purchase. It should not be assumed that any contents, furnishings or other items shown in photographs (which may have been taken with a wide angle lens) are included in the sale. Any reference to alterations to, or use of, any part of the property is not a statement that the necessary planning, building regulations, listed buildings or other consents have been obtained. We endeavour to make our details accurate and reliable, but they should not be relied on as statements or representations of fact and they do not constitute any part of an offer or contract. The seller does not give any warranty in relation to the property and we have no authority to do so on their behalf.
