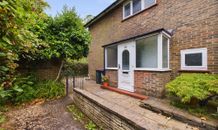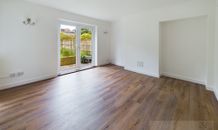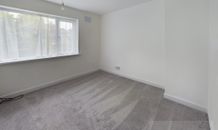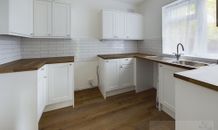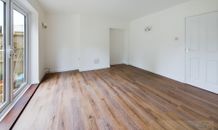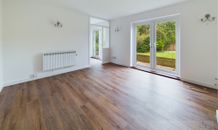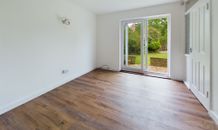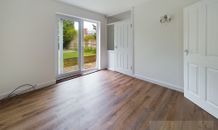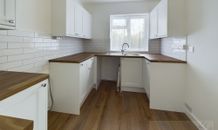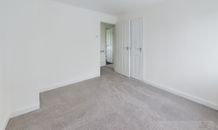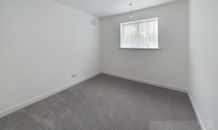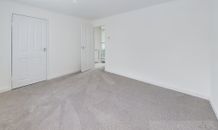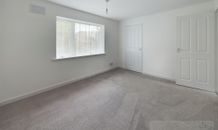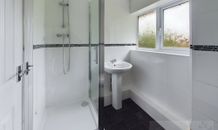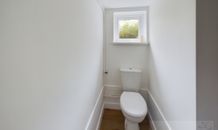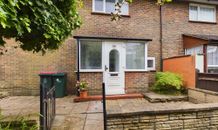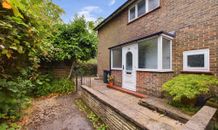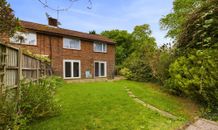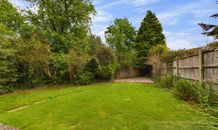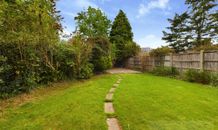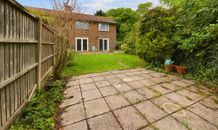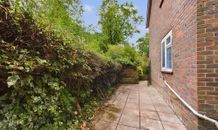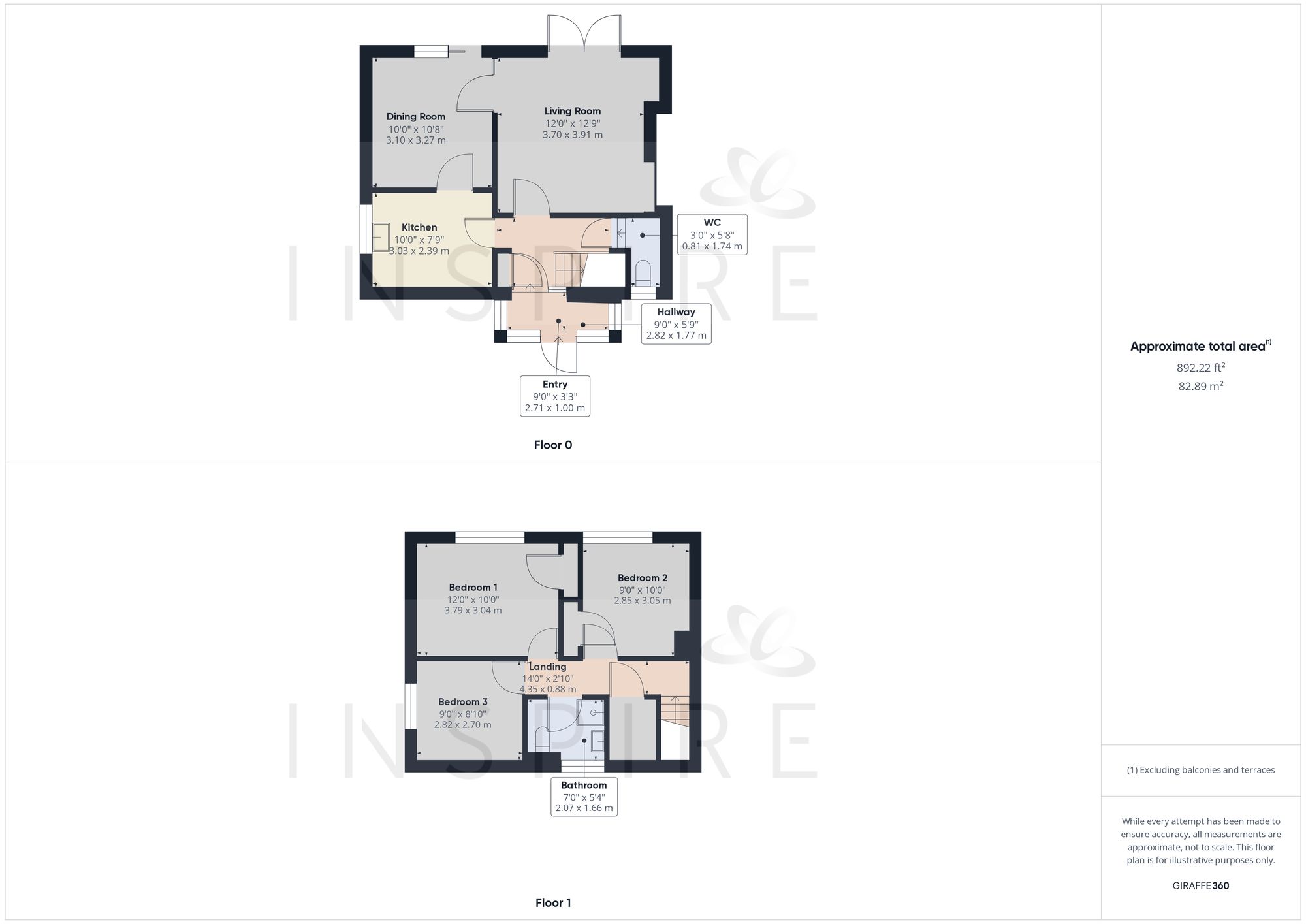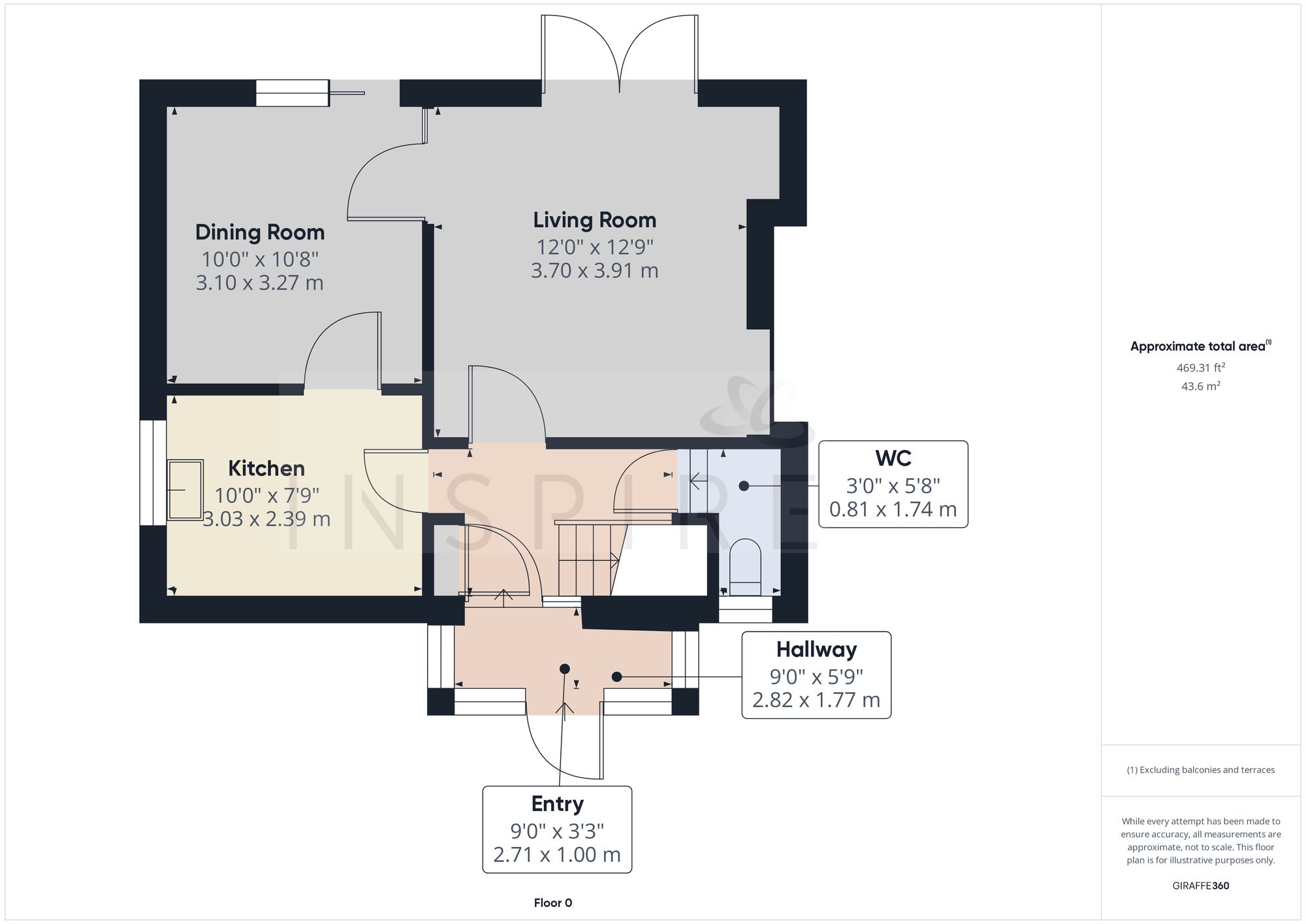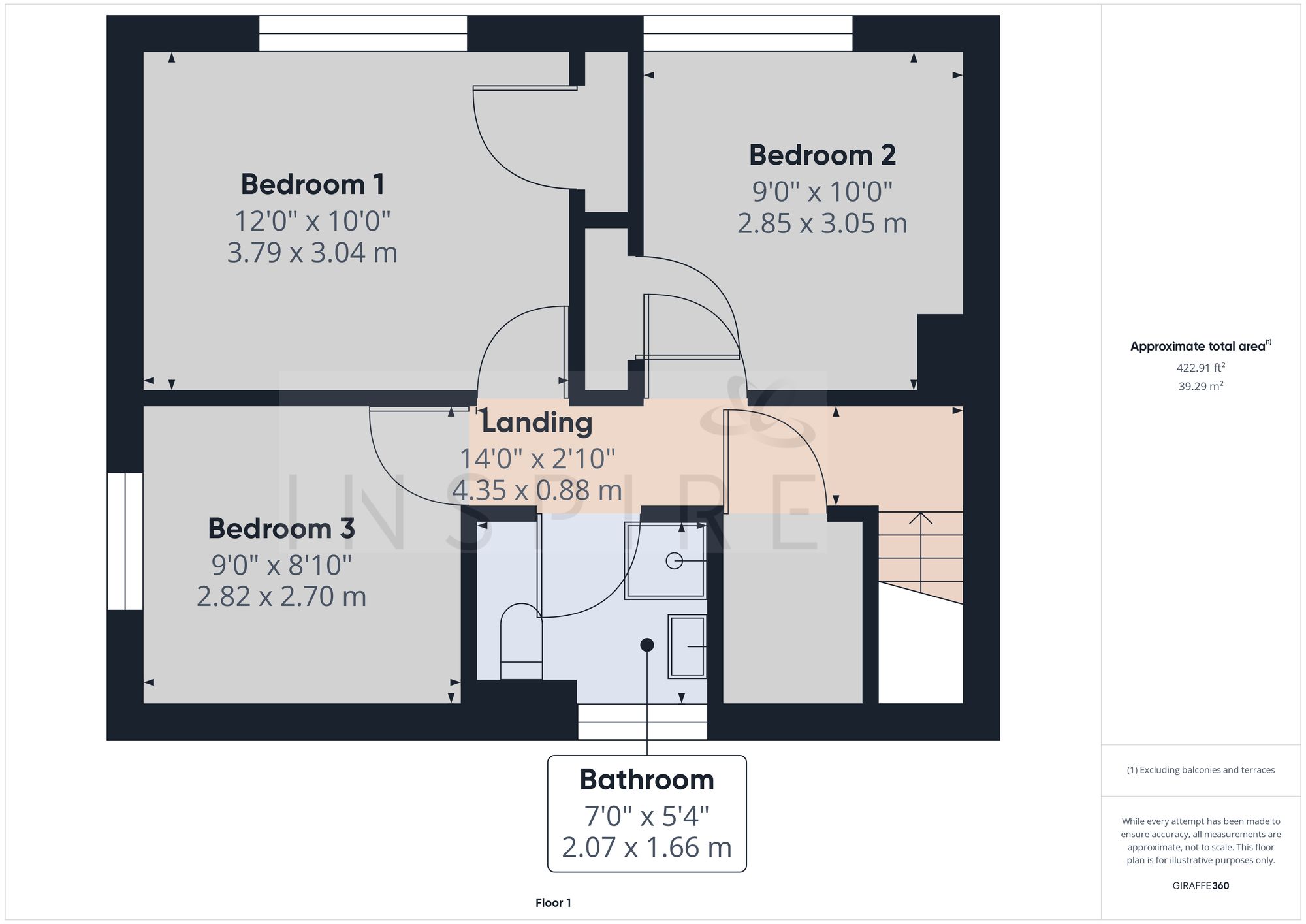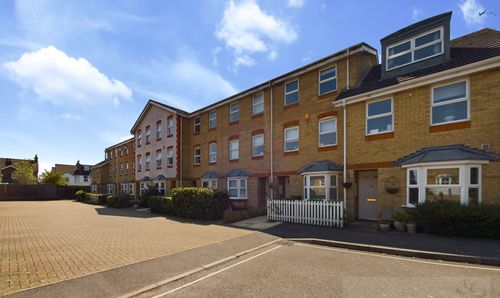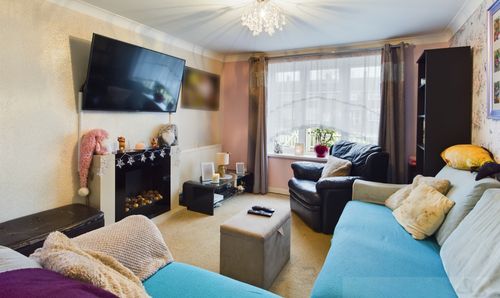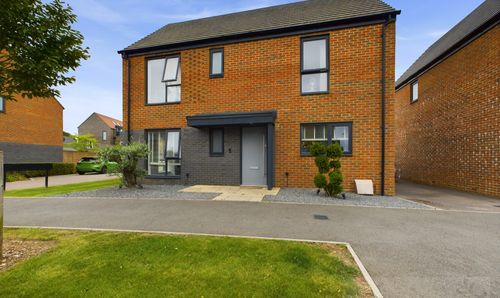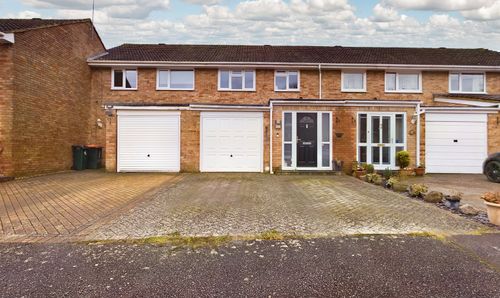Railey Road, Crawley, RH10
Ref: 7254d21c-d2fc-48f6-aac3-be29b86729d4Description
Nestled in a sought-after location, this stunning 3-bedroom end of terrace property presents an outstanding opportunity for any buyer, whether you are a first-time buyer or a growing family, this property is perfect.
Situated in close proximity to Crawley Town Centre, residents will benefit from easy access to a host of amenities, including shops, restaurants, and entertainment options. With the convenience of being right at the end of the terrace, this home offers a sense of privacy and tranquillity. Boasting a prime location within walking distance to Crawley Train Station, commuting will be a breeze for residents. The property has been fully refurbished to the highest standards, showcasing modern fixtures and fittings throughout. The spacious living areas provide a comfortable and inviting atmosphere, perfect for both relaxation and entertaining guests. The heating system is a fully electric system which has been recently installed to a high standard.
Stepping outside, the property features a generously sized garden, ideal for enjoying outdoor activities or simply unwinding in the fresh air. The expansive outdoor space offers endless possibilities for creating a bespoke outdoor oasis to suit individual preferences also with an additional outbuilding perfect for storing your gardening equipment and tools. With the potential to extend the property (subject to planning permission), this outdoor area provides scope for further development to enhance the already impressive living space. Additionally, the convenience of a downstairs WC adds a practical touch to this exceptional property. This property is a rare find, combining a convenient location with modern living standards and versatile outdoor space, making it a must-see for those seeking a perfect blend of comfort and convenience.
Virtual Tour
Floor Plans
(Click the floor plans to view larger versions)
Not familiar with the local area?
Local AreaImportant Remarks
Please note that all the above information has been provided by the vendor in good faith, but will need verification by the purchaser's solicitor. Any areas, measurements or distances referred to are given as a guide only and are not precise. Floor plans are not drawn to scale and are provided as an indicative guide to help illustrate the general layout of the property only. The mention of any appliances and/or services in this description does not imply that they are in full and efficient working order and prospective purchasers should make their own investigations before finalising any agreement to purchase. It should not be assumed that any contents, furnishings or other items shown in photographs (which may have been taken with a wide angle lens) are included in the sale. Any reference to alterations to, or use of, any part of the property is not a statement that the necessary planning, building regulations, listed buildings or other consents have been obtained. We endeavour to make our details accurate and reliable, but they should not be relied on as statements or representations of fact and they do not constitute any part of an offer or contract. The seller does not give any warranty in relation to the property and we have no authority to do so on their behalf.
