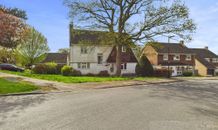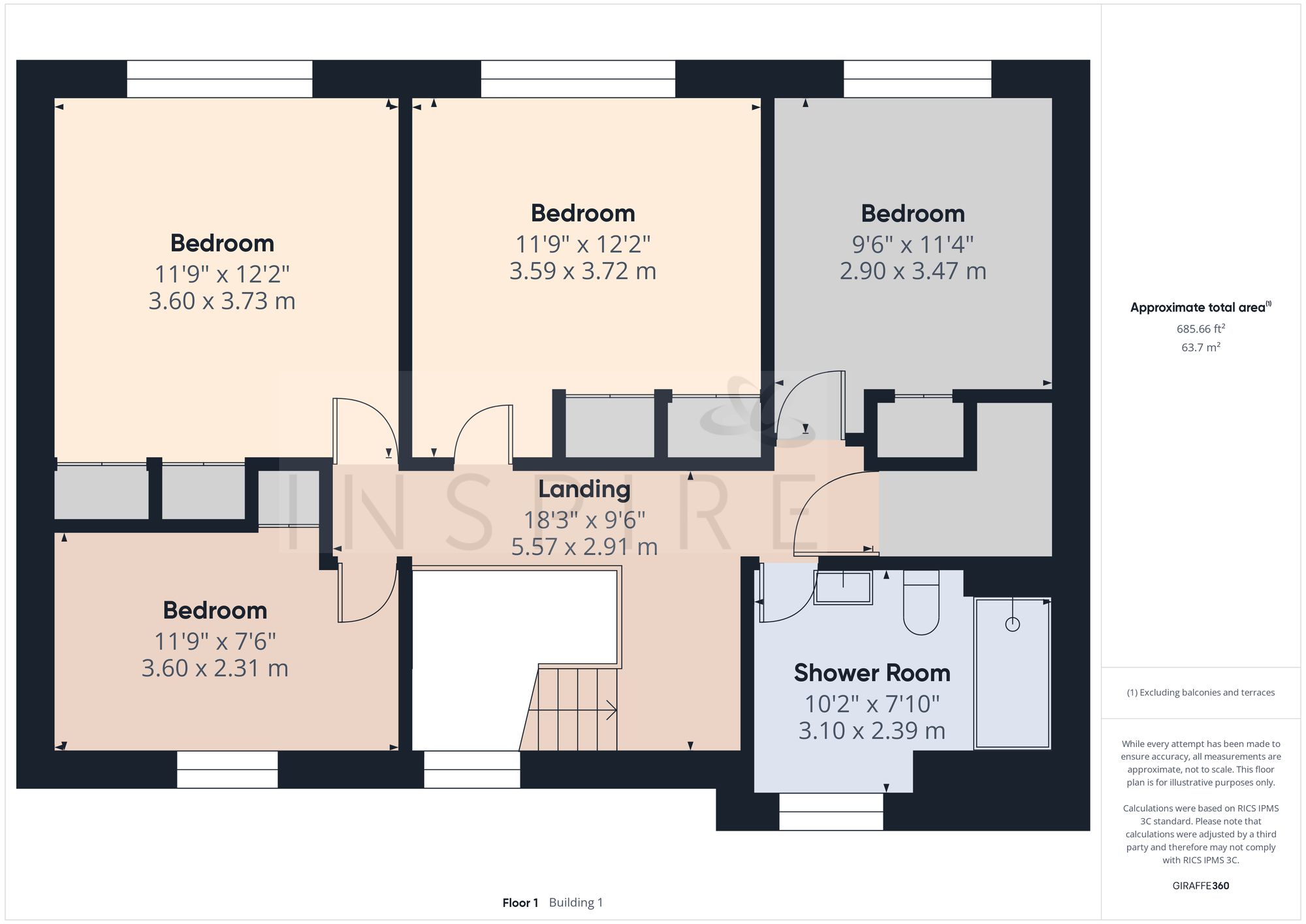High Oaks, Crawley, RH11
Ref: 6bc62129-0546-48bc-b7c4-bbb32d116474Description
Situated in a sought-after location, this impressive 4-bedroom detached house offers a wonderful opportunity to create a truly exceptional home. Brimming with potential, this lovely executive detached property boasts 3 receptions and a generous 18'3 x 15'7 detached garage with an electric up & over door. The highlight of this residence is the amazing established rear garden, basking in a south-easterly aspect, offering a serene retreat and a perfect setting for outdoor entertaining. The property features 4 good-sized bedrooms, providing ample space for a growing family. Furthermore, the property is offered with no chain, making it an ideal prospect for those looking to make their mark on a property. Although in need of some tender loving care, the location is unbeatable, being within reach of Goffs Park, the town centre, and the popular K2 Leisure Centre.
The outside space of this property offers a canvas awaiting transformation. With a layout that presents endless possibilities, the property enjoys a substantial plot that invites a range of landscaping features. You can envisage creating an oasis of tranquillity, whether it be a relaxing patio area for summer evenings or a lush green space for children to play. The potential to extend the living space outdoors is vast, offering the opportunity to enhance the property's appeal. With its convenient location and a blank canvas awaiting personal touches, this property's outside space presents an exciting prospect for those seeking to tailor a home to their individual taste and requirements. A chance not to be missed to create a bespoke outdoor haven to complement this delightful family residence.
Virtual Tour
Floor Plans
(Click the floor plans to view larger versions)
Not familiar with the local area?
Local AreaImportant Remarks
Please note that all the above information has been provided by the vendor in good faith, but will need verification by the purchaser's solicitor. Any areas, measurements or distances referred to are given as a guide only and are not precise. Floor plans are not drawn to scale and are provided as an indicative guide to help illustrate the general layout of the property only. The mention of any appliances and/or services in this description does not imply that they are in full and efficient working order and prospective purchasers should make their own investigations before finalising any agreement to purchase. It should not be assumed that any contents, furnishings or other items shown in photographs (which may have been taken with a wide angle lens) are included in the sale. Any reference to alterations to, or use of, any part of the property is not a statement that the necessary planning, building regulations, listed buildings or other consents have been obtained. We endeavour to make our details accurate and reliable, but they should not be relied on as statements or representations of fact and they do not constitute any part of an offer or contract. The seller does not give any warranty in relation to the property and we have no authority to do so on their behalf.






























