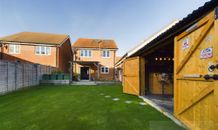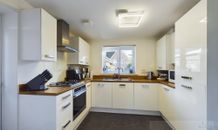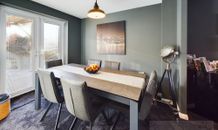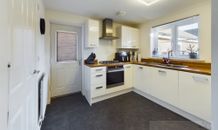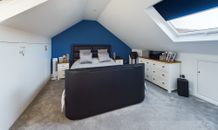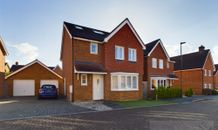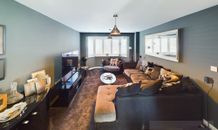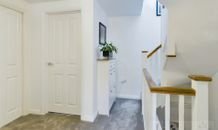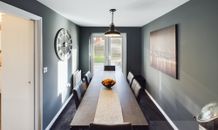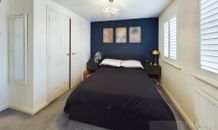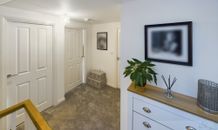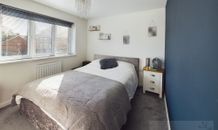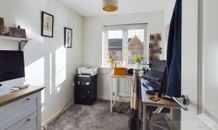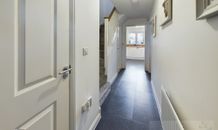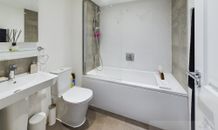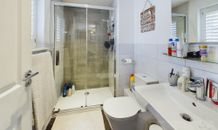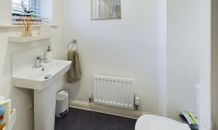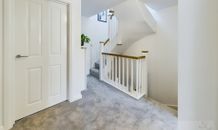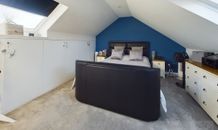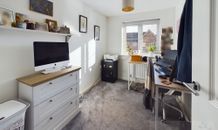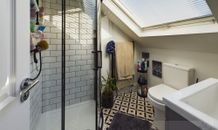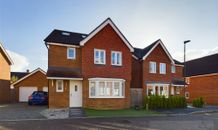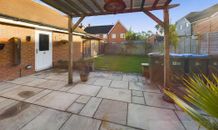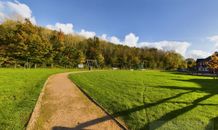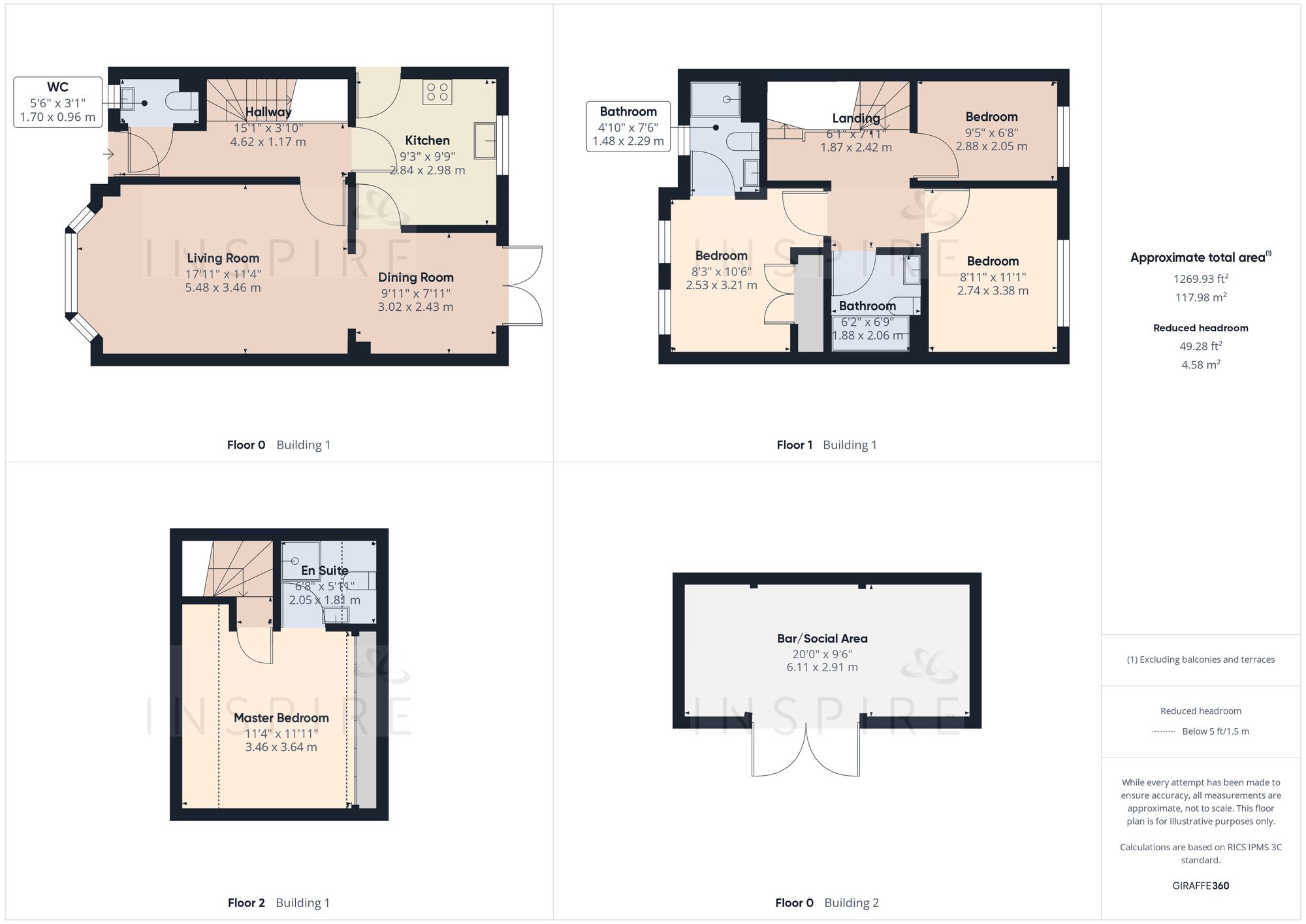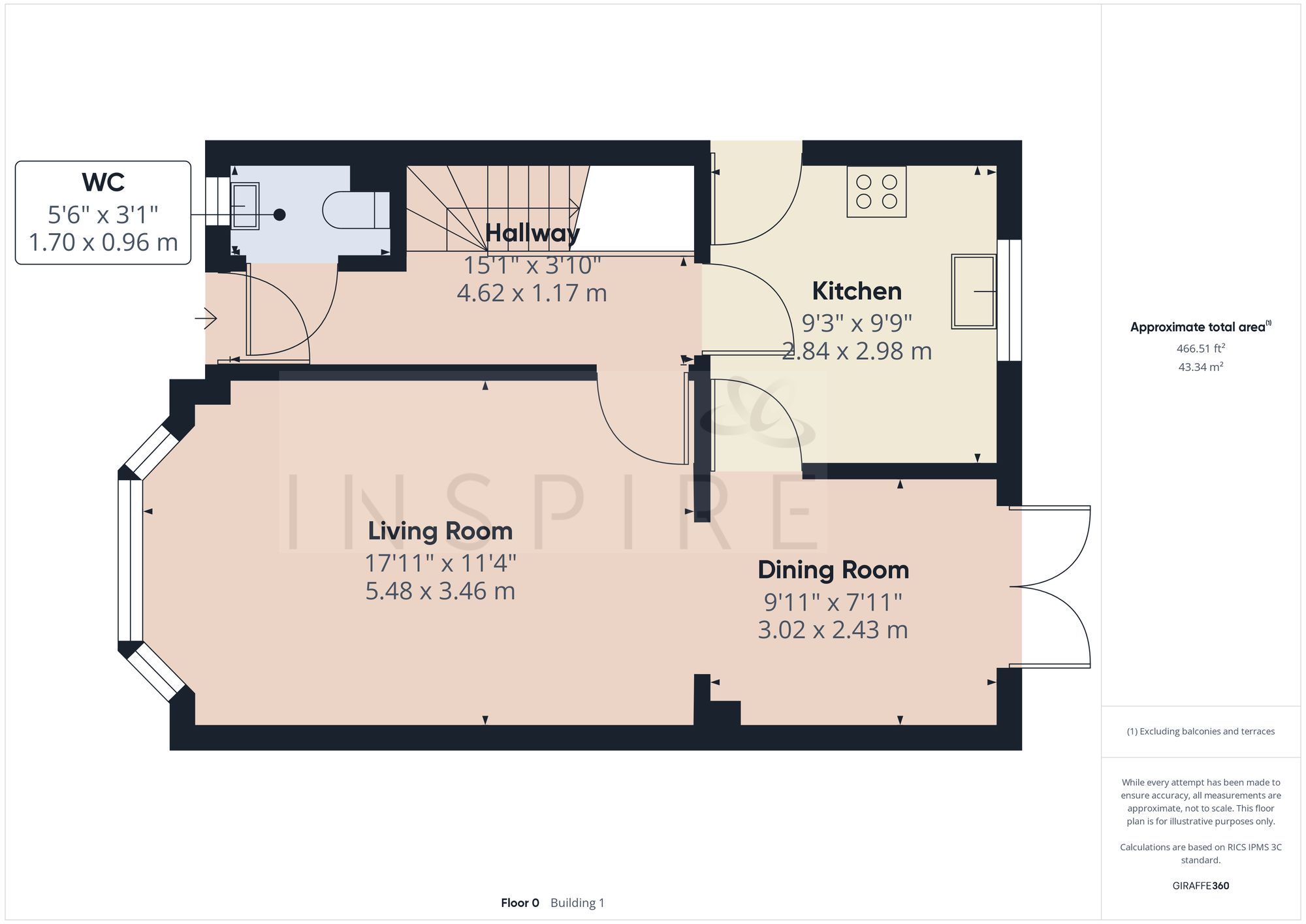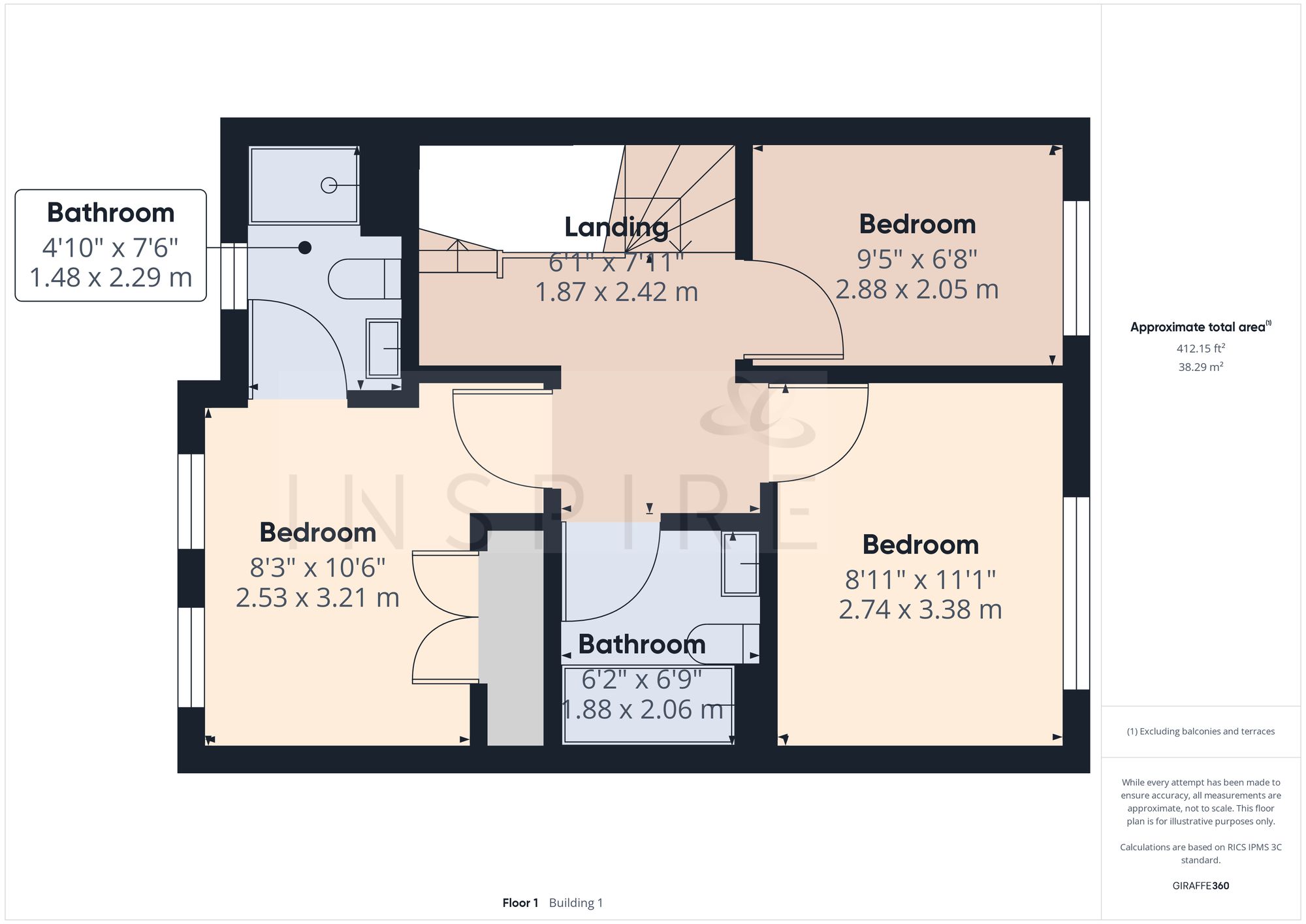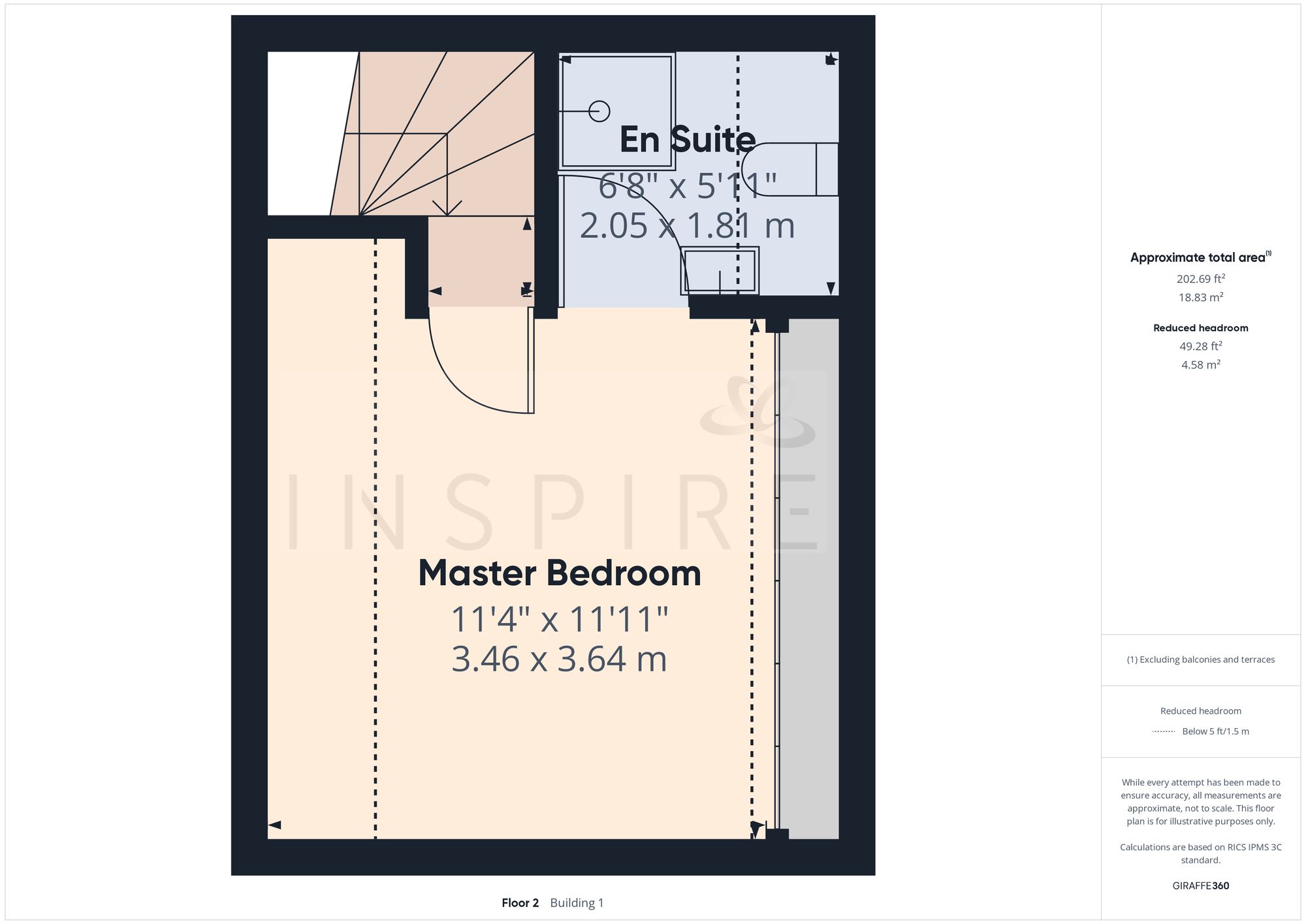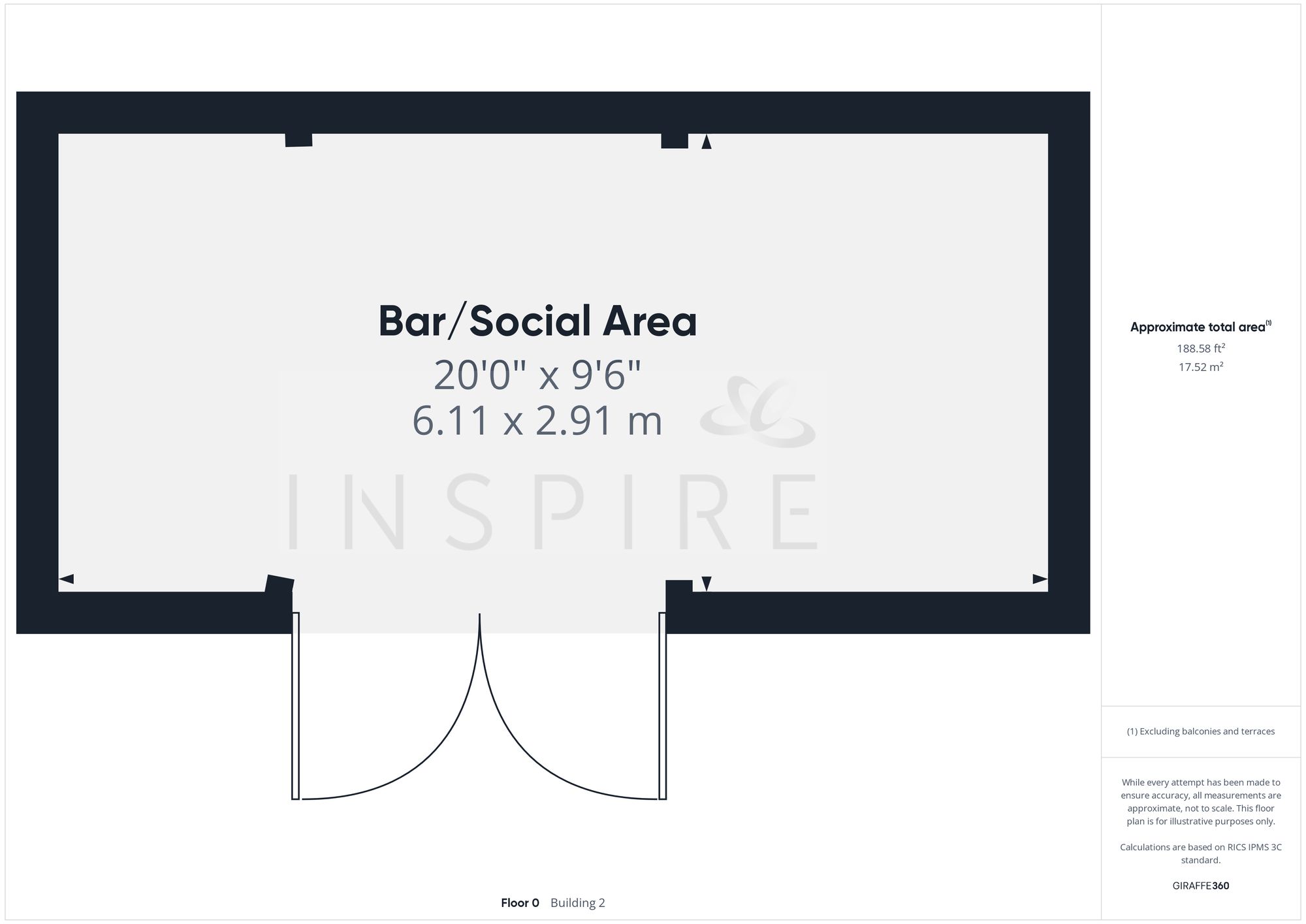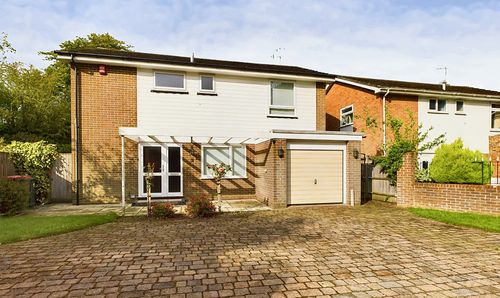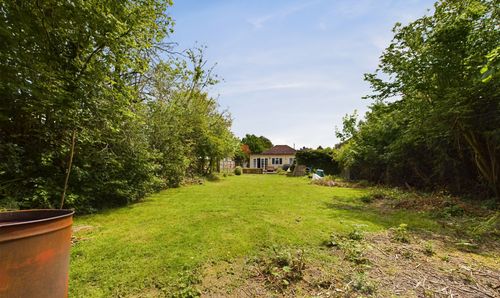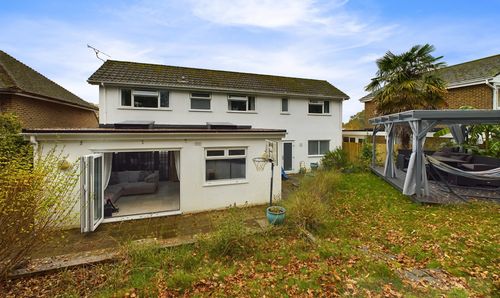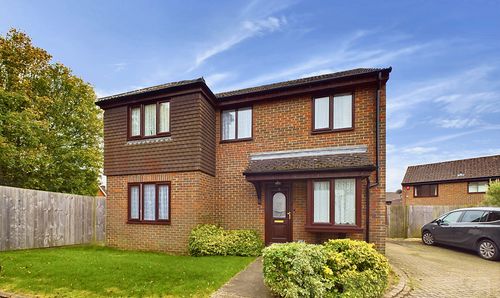Charman Gardens, Ifield, RH11
Ref: 20d80513-012e-4efb-ba2b-d5873dc32090Description
Located in an exclusive residential area, this beautiful executive detached home offers a perfect blend of luxury and comfort. Boasting four generously sized bedrooms, including a lovely master suite with 'Velux' windows and en suite, this property provides ample eaves storage, ideal for stylish living. The property further benefits from the remainder of the NHBC warranty, ensuring peace of mind for the new owners. With a total of three bathrooms, including a family bathroom and two additional en suites, convenience and functionality are key features of this stunning abode.
Stepping outside, prepare to be enchanted by the expansive outdoor spaces this property has to offer. A well-maintained garden with power and lighting presents the ideal setting for alfresco entertaining or quiet relaxation. The highlight of the exterior is the stunning outbuilding complete with a bar, power, and lighting - perfect for hosting gatherings or creating a personal retreat. Additionally, a garage with an electric door provides secure parking for one vehicle, while the driveway offers space for two additional cars, making this property as practical as it is elegant. This residence truly embodies the epitome of luxurious living, both indoors and out.
Virtual Tour
Floor Plans
(Click the floor plans to view larger versions)
EPC
Not familiar with the local area?
Local AreaImportant Remarks
Please note that all the above information has been provided by the vendor in good faith, but will need verification by the purchaser's solicitor. Any areas, measurements or distances referred to are given as a guide only and are not precise. Floor plans are not drawn to scale and are provided as an indicative guide to help illustrate the general layout of the property only. The mention of any appliances and/or services in this description does not imply that they are in full and efficient working order and prospective purchasers should make their own investigations before finalising any agreement to purchase. It should not be assumed that any contents, furnishings or other items shown in photographs (which may have been taken with a wide angle lens) are included in the sale. Any reference to alterations to, or use of, any part of the property is not a statement that the necessary planning, building regulations, listed buildings or other consents have been obtained. We endeavour to make our details accurate and reliable, but they should not be relied on as statements or representations of fact and they do not constitute any part of an offer or contract. The seller does not give any warranty in relation to the property and we have no authority to do so on their behalf.
