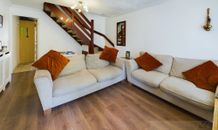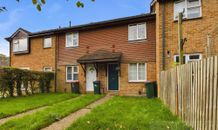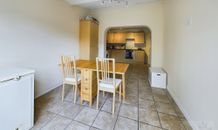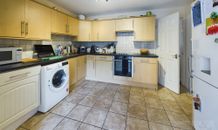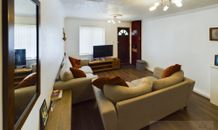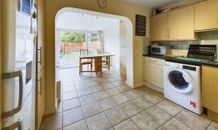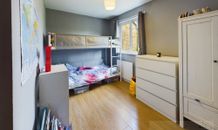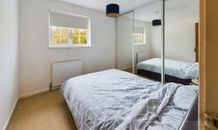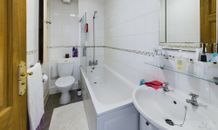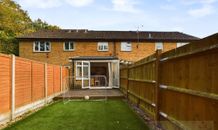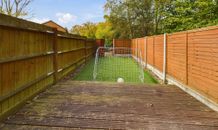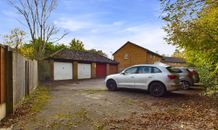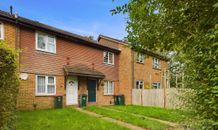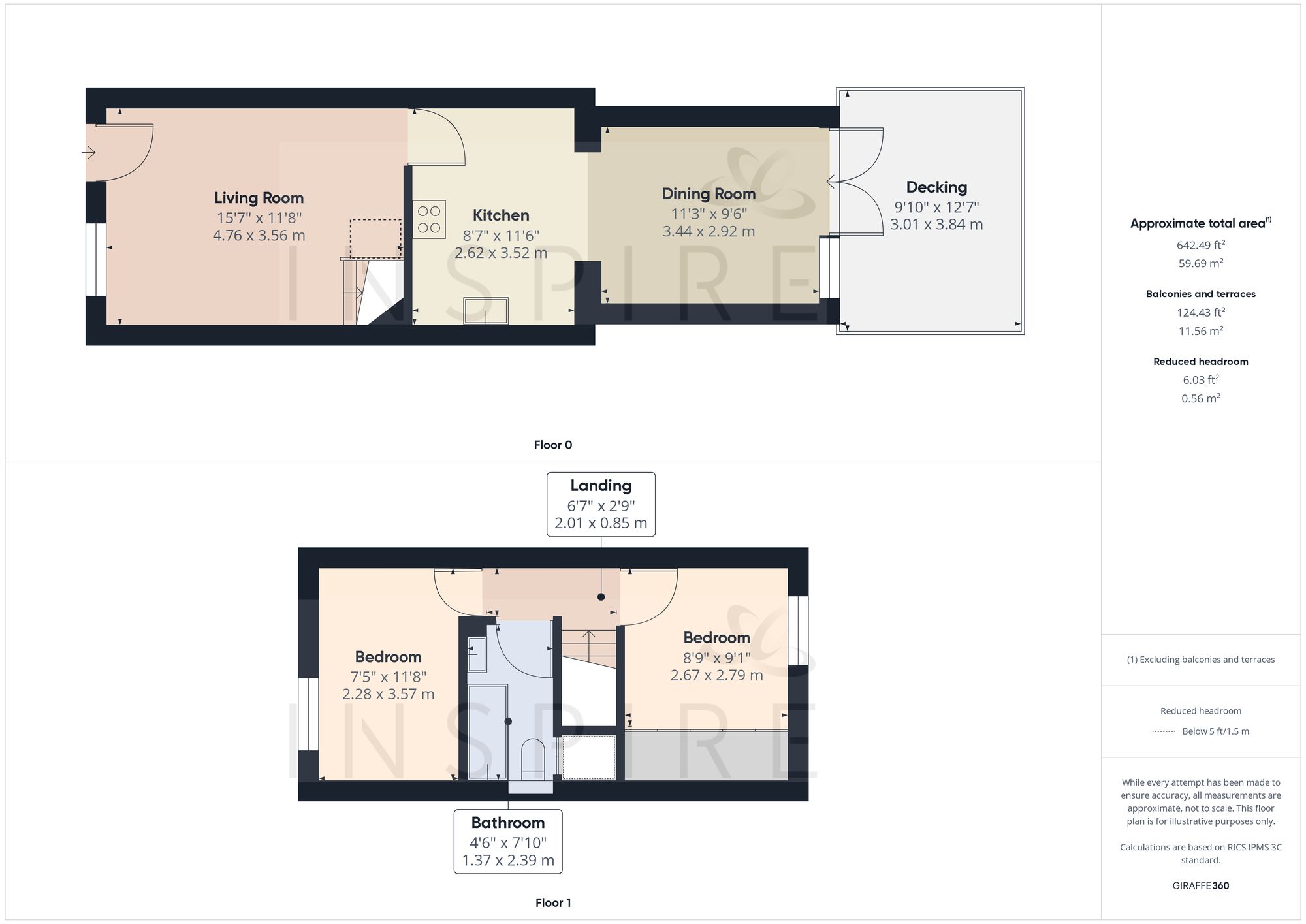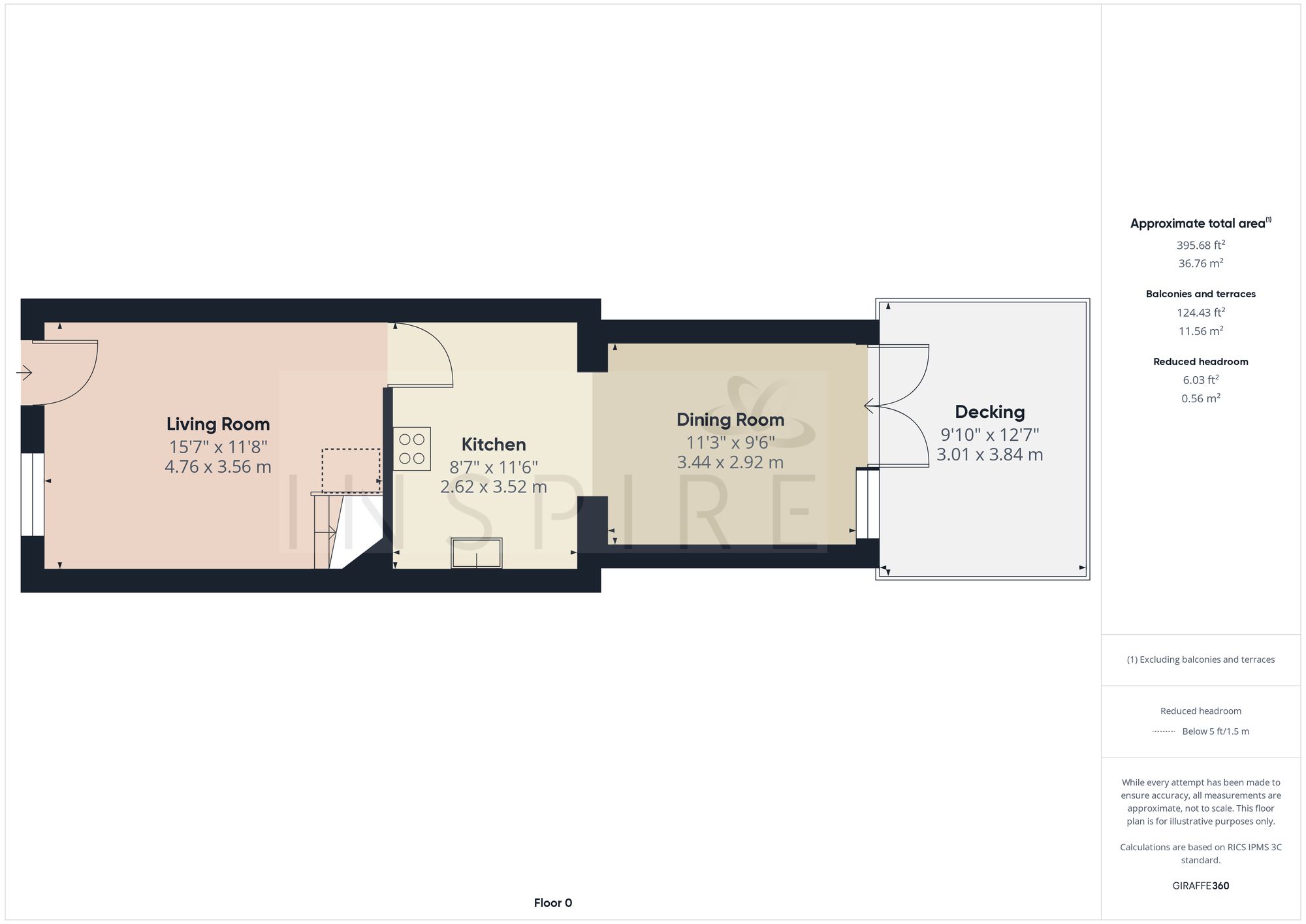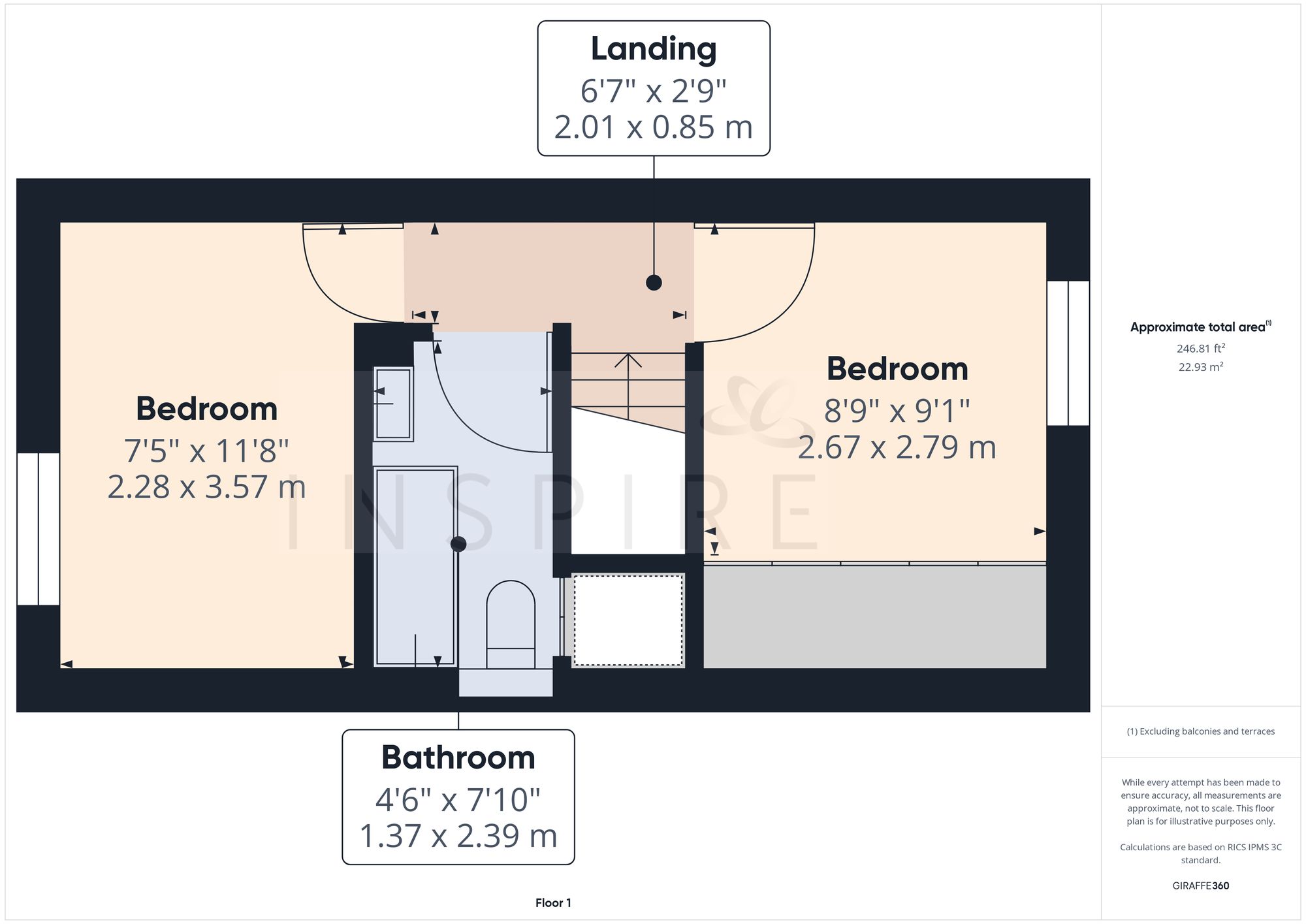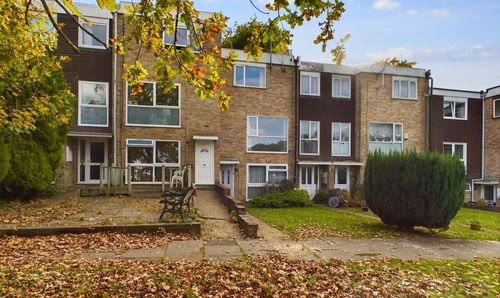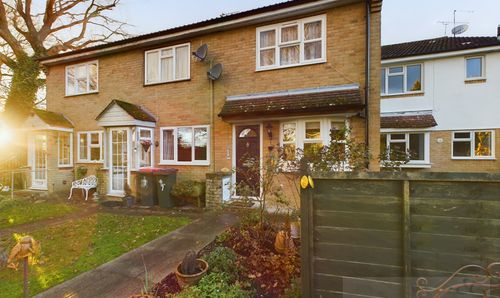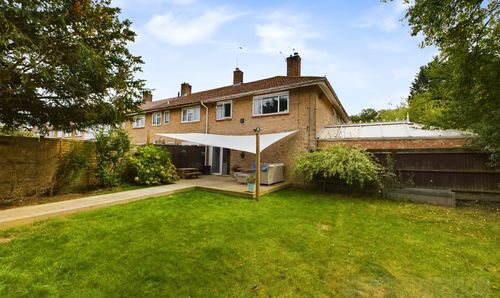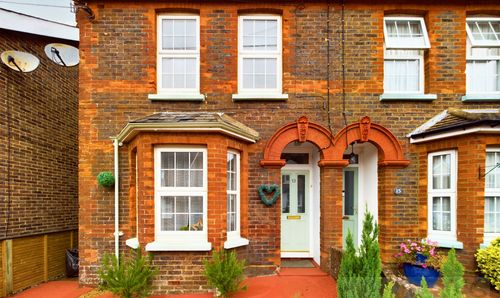St. Sampson Road, Crawley, RH11
Ref: 09984eab-bcdd-4f66-ba15-ca1ec99fa72cDescription
Welcome to this charming mid-terraced house situated in a convenient location close to Buchan Park and bus routes, offering the perfect blend of comfort and practicality.
Upon entering, you'll find yourself in a warm and inviting space that immediately feels like home. The lounge is the ideal spot for relaxing after a long day, with plenty of natural light streaming in through the windows, creating a bright and airy atmosphere.
The extended kitchen/diner is a real highlight of this home, boasting a modern design and ample space for both cooking up a storm and enjoying meals with loved ones. The extended layout adds a touch of sophistication and opens up the space for versatile living arrangements.
Upstairs, you'll find two well-proportioned bedrooms, providing peaceful retreats for rest and relaxation. The potential is endless – whether you're looking for an ideal first home or considering an investment opportunity, this property offers flexibility to suit your needs.
Outside, the enclosed rear garden offers a private sanctuary for outdoor enjoyment, perfect for soaking up the sun or hosting gatherings with friends and family. The garage at the rear provides additional storage space and convenience for parking, ensuring practicality is at the forefront of this property.
Additional features include gas central heating and double glazing throughout, offering comfort and efficiency all year round.
In summary, this extended terraced home is a rare find, combining modern convenience with a homely feel in a sought-after location. Don't miss the chance to make this property your own – schedule a viewing today and discover the endless possibilities that await in this inviting space.
Virtual Tour
Floor Plans
(Click the floor plans to view larger versions)
EPC
Not familiar with the local area?
Local AreaImportant Remarks
Please note that all the above information has been provided by the vendor in good faith, but will need verification by the purchaser's solicitor. Any areas, measurements or distances referred to are given as a guide only and are not precise. Floor plans are not drawn to scale and are provided as an indicative guide to help illustrate the general layout of the property only. The mention of any appliances and/or services in this description does not imply that they are in full and efficient working order and prospective purchasers should make their own investigations before finalising any agreement to purchase. It should not be assumed that any contents, furnishings or other items shown in photographs (which may have been taken with a wide angle lens) are included in the sale. Any reference to alterations to, or use of, any part of the property is not a statement that the necessary planning, building regulations, listed buildings or other consents have been obtained. We endeavour to make our details accurate and reliable, but they should not be relied on as statements or representations of fact and they do not constitute any part of an offer or contract. The seller does not give any warranty in relation to the property and we have no authority to do so on their behalf.
